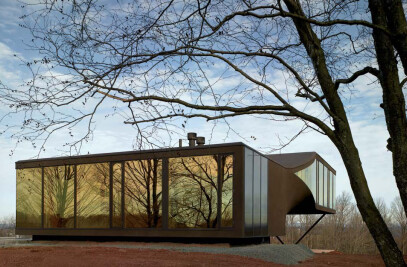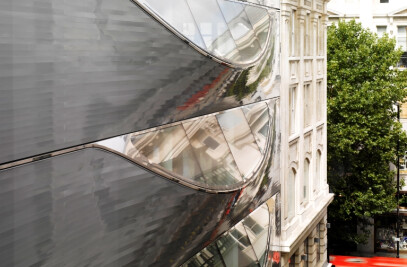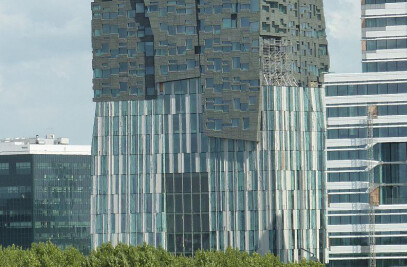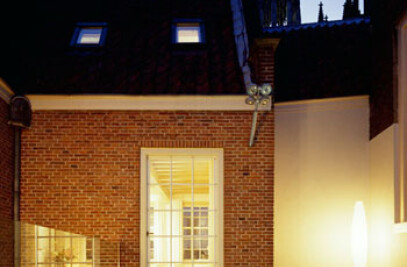Nieuw Nederland Architecten
Drakenburg country estate, located at the edge of the forest near Baarn, The Netherlands, is a place where apparent contrasts combine better than you would expect. Infinite lines of sight cut a path through closed façades and pre patinated zinc makes a fresh combination with cedar wood and porphyry cobblestones. Both open and closed, both contemporary and classic: Drakenburg has a timeless modern style that seems fit for eternity.
Had they been covered with thatch or tiles, the grand gabled roofs of the house and the stable complex might not have been so distinct. But the large pre patinated titanium zinc surfaces make Drakenburg country estate stand out. It is a remarkable commission: to design a modern country estate to match a remarkable building. But the most extraordinary feature is not the resourceful choice of materials, or even the refined details – it is the timeless style that makes Drakenburg so special.
Entrance gate The roofs and the substantial chimneys appear robust and give the eastern and northern sides of the complex a closed appearance, an impression that is further reinforced by the high courtyard wall and the cedar wood façade that seem to screen off the buildings on this side. A narrow service road alongside the Zandheuvelweg leads to the eastern side of the site, where the entrance is marked by a stone pillar on which the name Drakenburg was chiselled with pride. Once you arrive at this entrance, the complex turn out to be far less closed than the heavy zinc roofs and the high courtyard walls intimated. Although the annex, which is at a right angle to the entrance, obstructs the view of the yard, a wide sight line, in line with the entrance, cuts straight past the wooden and zinc volumes, across the yard and through the gate of the western court yard wall and fades into the forest on the horizon. The sight line cuts the annex in half, but the impression of a single building is maintained by the continuation of the glass roof between the two buildings. The glass connection and its attractive view through to the yard beckons you to pass underneath it, like a gateway to the estate. The annex features stables, a hay loft, parking space and guest rooms. Behind the annex are the porphyry cobblestone yard and the main house, which is situated cross-wise to the annex. Again, the contrast between open and closed becomes apparent – on the north side, the yard is enclosed by a high brick wall, on the south side there is an unobstructed view of the adjacent meadows and forest.
There is also the contrast between the modern and the traditional. The lay-out of the estate is classical: the main house is at right angles to the annex. This is trademark for the transverse farmhouse, the type of farmhouse that was previously situated in the location where we currently find the main house. The gabled roofs, though slightly enlarged, are also familiar in their shape. Even the paving looks authentic in spite of the brand new buildings. These playful combinations of shapes and materials lend a sense of timelessness to the complex – it seems as though it has been here for ages, yet it does not look dated.
The exterior of the main house further reinforces the contrast between open and closed. The façade on the left is made almost entirely of glass clamped by steel angle bars, while the façade on the right is a closed wood and zinc front interrupted only by the 3m high steel entrance doors. As with the annex, the zinc roof is interrupted by a glass section over the impressive entrance. And, as with the annex, the glass section marks a sight line which resolutely makes its way straight through the house, across the yard and through the wall to the surrounding meadows. Only the impenetrable steel doors obstruct a free view. Aisle of light
The sight lines largely determine the lay-out of the estate, but even inside the main house they remain tangible. The light that comes through the glass roof sections reaches not just the floor directly underneath the roof, but also reaches the underlying rooms on the ground floor because of the two voids. On the northern side the light reaches the entrance hall which leads to the first floor via a double staircase. The hallway is directly connected to the middle room on the south side which is situated directly underneath the glass roof sections, in line with the entrance. The middle room is formed by two built-in glass cabinets which separate the living room from the dining room and lead out to the southern terrace. The light coming in through the void seeps from the middle room into the rooms on either side, where it joins the abundance of daylight streaming in from the 22m wide glass façade. Although this aisle of light unmistakably cuts he house in two, another dichotomy is far more apparent. The interior wall forms a borderline from east to west. This creates a spatial division and, more importantly, a functional division between the closed north side and the transparent south side of the house. The interior wall is, spatially speaking, a result of Drakenburg's extraordinary location. On the site, which still has visible traces of fourteenth century habitation and a castle, an age-old wall was discovered. This wall, which was preserved in the derelict transverse farmhouse without being noticed, would have to be demolished in order to build the new house. The historic wall could be incorporated in the design because of the main structure of the building, which consists of steel columns and crossbeams. The main structure was placed over the historic wall so that it would not have to bear any weight. The first floor hangs from the steel support structure which bears the surprisingly small load from the zinc roof – the large corbels of the roof are supported by steel linkage check rods which reinforce the impression that the heavy gabled roofs seem to float above the house as a result of the free application of glass and the relatively slender steel structure. North side
The north side features the private rooms - west of the hallway are the bathroom and bedroom, east of the hallway are the utility room and the kitchen. The hallway itself is a playful interpretation of a classical entrance. The stately symmetrical staircases with red runners have been replaced by two robust straight wooden block staircases. A narrow cut-out on either side of the stairs still creates the impression of a runner. In the adjacent rooms the cedar wood façade turns out to be far less unrelenting than it seemed. The wooden panels have been placed in steel frames which slide open to reveal the windows and allow daylight to enter.
The rooms on this side of the house are smaller, more intimate and darker than the rooms in the south side of the house. The walls in the bathroom are clad in the same dark grey sand-blasted natural stone that was used for the floors in the rest of the house. Although it is less explicit, there still is a noticeable contrast between the more intimate north side rooms and the spacious study rooms and gallery, which is connected to the ground floor by the void. South of the partition wall are the rooms where guests are welcomed – the 'public part' of the house, if that can be said about a house. The dining room, the middle room and the living room are all spacious, bright and airy. Here, the fixed furnishings are mainly white and as, underneath the glass façade, the natural stone floor continues seamlessly onto the outside terrace, the rooms seem to have no real borders. Instead, they flow into the outdoor space. This sense of openness is reinforced by the sight lines which are present all throughout the house – wherever you are, there is always an opening or an unexpected view. At the same time, the architecture offers you the shelter you would expect from a house. Natural stone, wood and steel dominate the interior, in combination with white walls and fixed furnishings in black or white. The interior design was created by Mr Herman Zeekaf who managed to achieve the same detailing and styled simplicity we find in the architecture. The wooden 'runner' on the stairs, the tear shaped steel joints in the fixed book case, the refined guardrails around the voids – every detail is perfect. The connection between the house, its interior and its surroundings is undeniable, a complete design. In reaction to the extraordinary commission to design Drakenburg country estate, Nieuw Nederland Architecten has designed a building that seems created for eternity. The kinds of wood that were chosen, the polished stainless steel, the natural stone floors, these are all sustainable materials that are bound to last. Also, the steel structure leaves possibilities to adapt the function of the building to future users in a future era. For now, the architects have managed to offer their clients a house that meets their requirements perfectly. No doubt it has surpassed their every expectation.


































