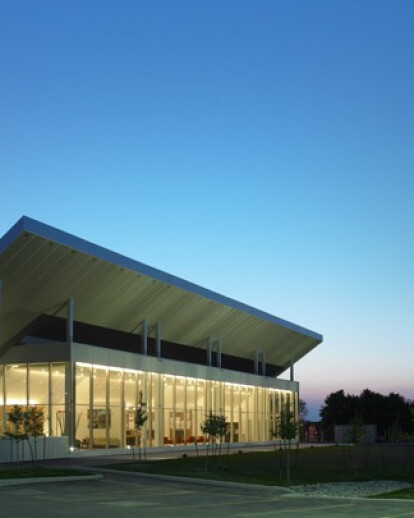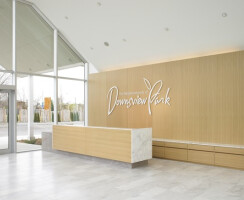When designing the Downsview Park Sales and Information Centre, located on the former Downsview Air Force Base Lands, the objective was to create a building that referenced the rich heritage of the site. Precedence was given to creating a distinctive modern form, highlighting innovation, and contributing to the enhancement and preservation of a truly Canadian urban place. The initiative of the Federal Government, over ten years ago, was to transform part of the Downsview lands to urban park-space and reintegrate the lands of the former military base into the surrounding city. As the process moves forward and aspects of the plan are being implemented, the future residential component of the overall plan required a temporary presence in the form of a Sales and Information Centre. The temporary building was to represent the aspects of the new planned community: a modern aesthetic, a sustainable mandate, and a technologically innovative and forward-thinking housing product. In addition, the building was required to have two pragmatic functions: 1) A Sales and Information Centre which was to be adaptable to the multiple housing typologies of the residential development, and 2) A Decor Centre for the developer where all of their residential purchasers could come to select decor and finishes.
Borrowing from aviation and aircraft aesthetics, the building’s soaring roof-line provides expansive views of the Park, while also taking advantage of optimum solar energy collection principles. The larger roof plane faces south-west, and is covered entirely in solar collectors, producing enough energy to not only to manage all the power needs of the building itself, but also to contribute clean energy back to the grid. The sustainable measures of the building echo the measures to be implemented in the housing community planned for the site. The new urban community will be among the first of its scale to be entirely heated and cooled with ground source energy. As a prologue to the new housing planned for the community, the Downsview Park Sales and Information Centre embodies the fundamentals of modern sustainable design principles.
The structure of the building consists entirely of wood to expedite construction on site and to keep costs to a minimum. Eliminating the requirement of steel structural members made it possible for the building frame to be erected in only 5 days. The design, construction, and program of the building will allow the Client to re-use the building for other projects in the future. The building frame, cladding system, and glazing can be disassembled and re-erected as the new community is built and develops over the years. Several inquiries have already been made about the eventual adaptive re-use of the building for museum purposes, banquet facilities, and a fire hall. The building is intended to remain in its current form and siting for approximately two years.





























