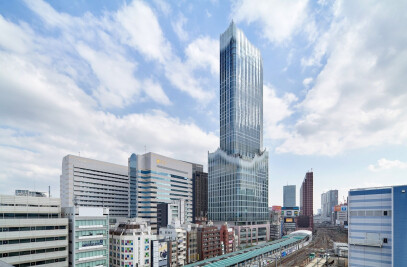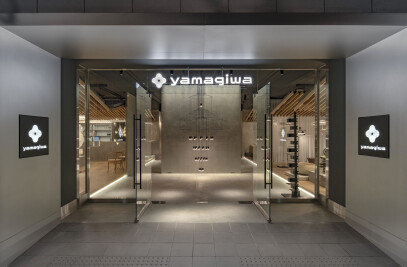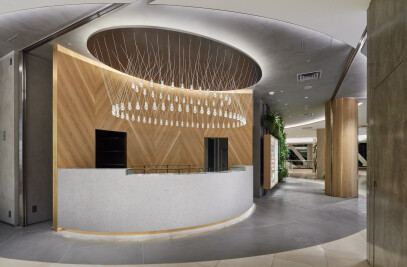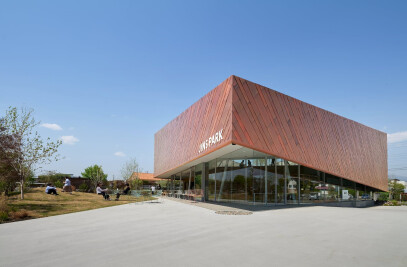This work is a competition project for the new chapel of Doshisha University, planned to be constructed in the Kyotanabe campus in the suburbs of Kyoto. Once this area was covered by bamboo forest. In this project I intended to recreate the old scenery of bamboo groves in our times.
Each bamboo plant is thin, but it can create a large space when gathered.A large space for worship is formed by bamboos arranged in elegant free-form curves. The strength and smoothness of bamboo materials growing upright to the sky represent the comrades of Doshisha (Doshisha literally means a house of comrades). It also shows the spirit of latin word congregations, etymology of Congregational Churches and at the same time embodies the principles of Doshisha- “Community of the people with common aspirations”.
Bamboo is a highly renewable and sustainable material. It is also 100% recyclable – returnable to nature. We projected this chapel to be beloved and maintained for over 100 years, with Japanese philosophy of spiritual sustainability, as seen in the Ise Grand Shrine constantly being rebuilt every 20 years to maintain the architecture and surroundings for eternity. I believe that this spirituality, not depending on materials, would be very important philosophy in our present time, and this chapel representing the philosophy would be a strong message for the future.
The Center for Christian Culture, which was requested to be designed together, consists a pair with the chapel facing each other across a street. The concave curved roofs of two building draw smooth arches, the chapel’s roof elevated to the east and the Center for Christian Culture to the south. When viewed from above, the bamboo walls of the chapel is arrangedin the curves just like tree-rings, opening outward and not crossing each other. The walls leaning inward gives apleasant feelings of safety to people in the chapel. The rooms are separated with close-set bamboo plants – allowing us to feel the hint of moves from the other side of the partition.
The density of bamboo wall is differentiatedfrom place to place.The upper side becomes sparser decreasing the distance between the spaces.
Regarding the accessibility, this chapel is a barrier-free building; all the level differences are linked with slopes and ramps not steeper than 1:12.
In the night-time, the lights inside the chapel leaks out through the bamboo walls. The lighting from the downside of the wall illuminates the chapel fantastically.

































