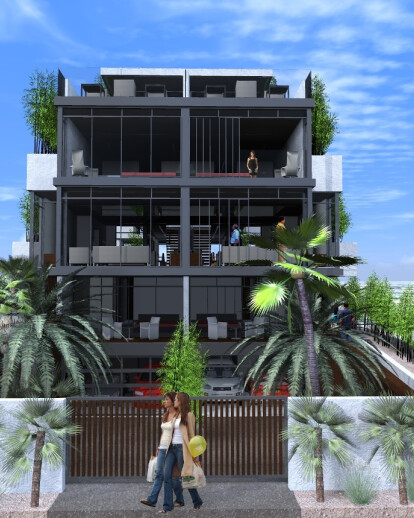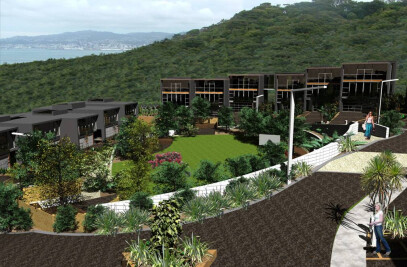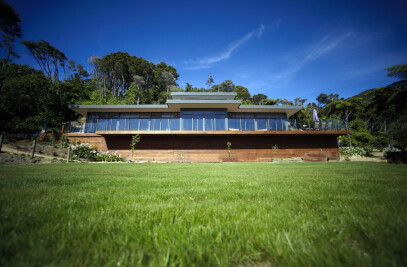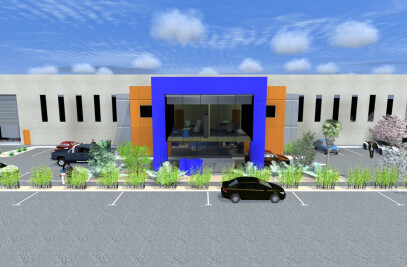This proposed development will be located in South Brisbane, an historic, established suburban area while being very close to the vibrant cultural precinct of Brisbane.
The Clients brief was relatively simple and explicit, we were to design two executive, semi-detached houses taking full advantages of the site, particularly the very attractive view, but provide quality orientation, easy access, privacy, good outdoor living, etc.
The Previous, historic semi-detached houses located on the site had an important influence on the overall concept and design. As a relatively narrow lot with a width of only 15 meters and depth of nearly 40 m, it gave approximately for each house a site of nearly 300 m2 in the shape of 7.5 m x 40 m. It was definitely quite a challenge, particularly knowing the quite restrictive requirements for this heritage site: the controlled height, setbacks, outdoor living requirements, privacy etc.
As obvious from the concept, the composition of the development is based on the principle of designing one building which combines the two units. We pushed the envelope of restrictions with adding a roof level terrace as another story, dramatically improving the outdoor living areas, while obtaining private spaces for outdoor activities and at the same time incorporating on top of the roof the required solar panels for power and hot water.
Sustainability was from the start, one of our imperatives and goal. Including the above mentioned solar panels, at lower ground level there are water tanks, maximization of passive solar energy to heat the interior, through the design and organization of the spaces we provided the opportunity for natural cross ventilation, with orientation and position of spaces and including the general form of the building we are able to control sun access, create good privacy, etc are just some of implemented elements.
The development is planned as a natural rough cast concrete building with predominantly polished concrete floors. The very interesting centrally located cantilevered steps and lifts through all 5 levels address the main vertical movement throughout the houses making them easily accessible. Each house has at upper ground level a pool as one of the main features which actually in the overall composition has a very important influence. The Pool is on the second level, entertaining spaces (including Gym, home theatre, sauna, wine cellar and Garage) are located under the pool, a huge roof terrace with spa, vegetable gardens on the fifth level, covered and open entertaining areas throughout, a two story open space above the open plan kitchen living dining area on the third level with the glass bridge as a connection to the Master bedroom suite, and the quite unique studio space with a huge library on the fourth level, are just some of the features in this Project.
Each residence comprise in total over 400 m2 of interior spaces spread over 5 levels and each dwelling will has a 4.0 m x 8.0 m swimming pool with multiple outdoor open and covered entertaining areas adjacent to the different interior spaces.
The design is influenced by the existing Brisbane subtropical climate, knowing that throughout most of the year you can spend time outside. Even the interior spaces are designed with the goal that during the very hot summer period you can open nearly an entire wall and your interior spaces become covered outdoor spaces.
The Bamboo garden boxes are one of exterior features of this building, and it creates a distinctive visual impact. They help to soften the appearance of the rough cast concrete structure and tinted glass facades, they also bring nature visually inside the building, help to gain further privacy and create during the sunny days a quite interesting ever changeable texture and shading effect. On the facade with the constant movement of the Bamboo it creates a pleasant sub tropical atmosphere.


































