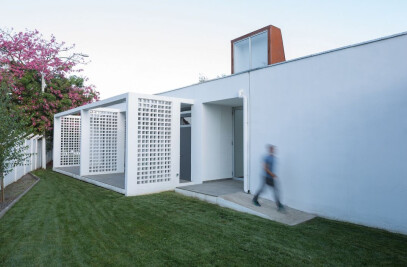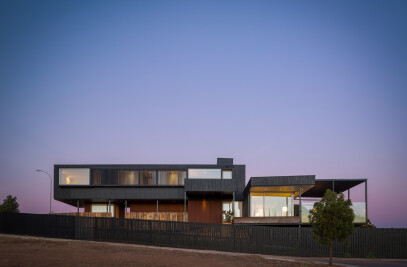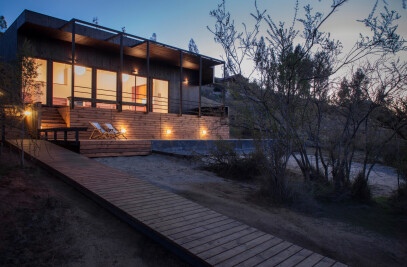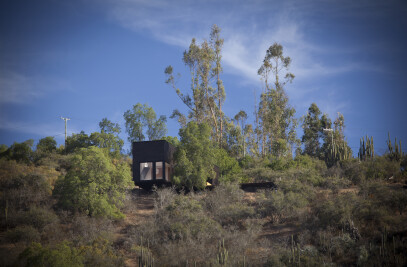The request was not direct with the owners, was commissioned by a commercial developer who wanted a residence that would accommodate a range of spatial needs yet stand apart from the rest of the market, the 'Donoso House' in Los Dominicos, Santiago, finds itself on a very particular shaped site with a steep slope, emA Arquitectos , Chilean based architects, designed two long rectangular volumes that maintain a low profile at street level but expand as one makes their way into the site, extending views over the city’s valley (south east direction).
The lower level communicates directly to the exterior elements like the swimming pool, and contains double-height spaces and large windows that go along the topography of the complex site.The entry level is characterized by a clean white external surface resting upon the reinforced masonry lower section, with all the spaces on the same level.
A double-high hall connects the two volumes that structure the house. Several patios and terraces exist throughout the dwelling, giving the owner a chance to be outdoors and creating a point for ventilation and natural light.

































