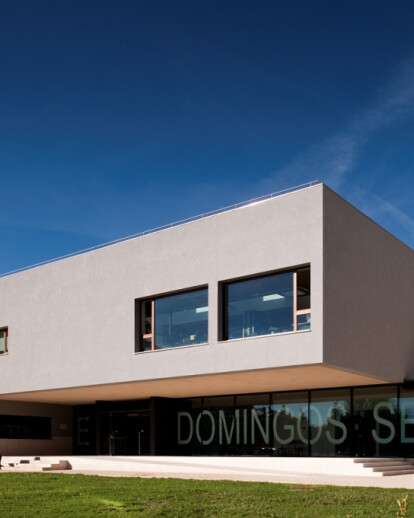The modernization of the Domingos Sequeira Secondary School in Leiria is part of the secondary school modernization program promoted by Parque Escolar - EPE, and can be resumed in the following operations:
- Construction of a new building, which will function as the new school entrance, taking advantage of its location and configuration to serve as a connection between the existing buildings. This new block will incorporate common spaces, allowing for a greater integration and interaction between the various school users, thus creating a new centrality. Apart from the administrative and executive spaces, this building will include the new library and resource center and other support spaces for the schooling community such as a convenience store, the copy centre, the students’ association and a snack bar that will complement the current cafeteria.
- The school's central atrium is a large space with natural light, serving as a meeting point for the entire school community. Spatial features are enhanced by the paintings produced by the school students.
- Remodeling the existing buildings in order to enhance their spatial and construction qualities, ensuring the fulfillment of the current demands in terms of comfort, security and accessibility.
- Building of a new covered sports field, including support facilities (shower, change-rooms and support spaces).
- Remodeling of the school’s exterior areas and detachment between pedestrian accessibility and automobile parking zones.





























