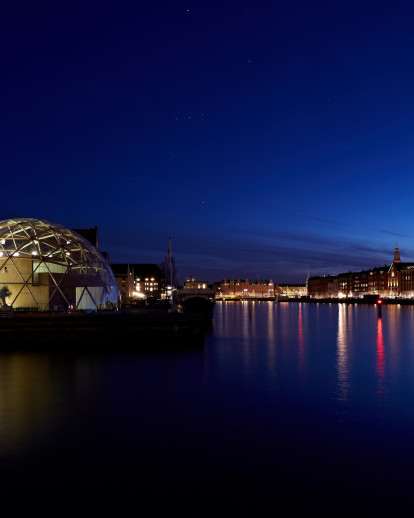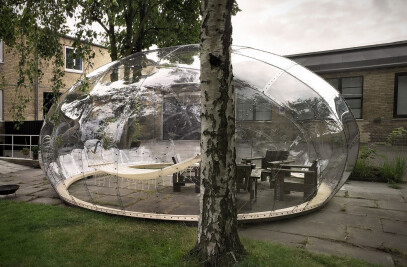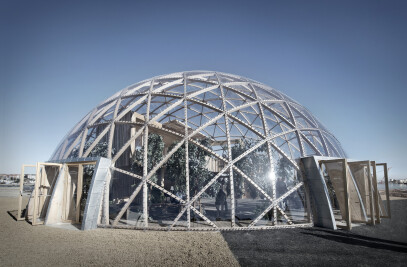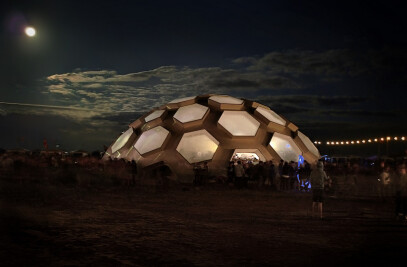The Dome's fascinating and soap bubble like look makes it an real eye-catcher, drawing both tourists and Danes from its location in the Copenhagen harbor, squeezed in between the world renowned restaurant Noma and Danish architect Nicolai Eigtved's old warehouse. It's spectacular shape brings out the contrast with the rest of the rectangular urban landscape and its delicate skeleton and glasslike facade almost makes it soar. Those who enter inside, are embraced with the warmth of a calm summer day, the smell from countless rosemary bushes, busy bumblebees and a 100 year old olive tree snuggling, sheltered from the spring-fresh wind outside.
The dome at Krøyers square, named Dome of Visions, is designed by the Danish architects Kristoffer Tejlgaard and Benny Jepsen and constructed by NCC. Dome of Visions is a new, temporary space in Copenhagen.
The Dome will encourage and create life in one of the city’s prominent open spaces which is temporarily put a side behind construction cranes and freight containers. The Dome will challenge the established construction sector with a new perspective on the ongoing debate on the future of housing, by being in itself a building with roots in alternative ideas and methods. It will therefore both be a creative breathing space and a serious platform for professional long term visions.
The Dome of Visions invites artists of europe inside and it has already accommodated german eurotrash pop, an audio-accompanied and live transmitted space travel, modern dance performances, classical music as well as other artistic and cultural experiences.
Dome of Visions host debates on the future of sustainable and environmentally sound housing. This is done by talking to and showing the representatives from the Danish building sector the benefits of building in breathable materials, the benefits of the wind and frost-free climate of the greenhouse dwellings and finally the benefits of integrating nature with our homes, which is possible in the greenhouse dwelling.
Studio of Tejlgaard & Jepsen
Carrying with them the intellectual legacy of the American architect Buckminster Fuller and his ideas about ecological design and having practical experience from the artist collective Bureau Detours, the architects Kristoffer Tejlgaard and Benny Jepsen see great opportunities in working with geodesy. Dome of Visions is a construction of the geodesic type, an method of engineering with which one can create strong and sturdy, but still delicate designs, by delicately orchestrating the compressive and tensile forces of materials. The architects have several geodesic domes in their portfolio. A deconstructed version put up for the Peoples Meeting at the small island Bornholm, Denmark in 2011 and a plywood version put up at the Danish music festival Roskilde Festival in 2012.
Co-creating with NCC
Collaborating with a major Danish entrepreneur like NCC creates great advantages. The collaboration made possible the optimizing of the materials and methods used when the geodesic dome was constructed. It also made possible the monitoring of the climatic conditions inside the green house on a continuos basis.
Program
Dome of Visions is an ongoing project, under continual development. The garden will be expanded to include raised bed for vegetables and herbs and an irrigation system. A solar blind will also be established. The properties of the greenhouse and the dome as a dwelling as well as the climate envelope itself, will also be tested by monitoring and logging the energy usage and indoor climate. The structure is mobile and will moved to several different locations in Denmark throughout the next year or two. By the end of May, the dome will depart from Copenhagen for Aarhus. In Aarhus it will be put up in the harbor, close to the city center and provide the setting for cultural events and professional meetings during the entire summer of 2013. In the late summer or early fall, the Dome of Visions will return to one borough in Copenhagen, which is going through a lively cultural resurgence these years.
Specifications
Several elements of the Dome of Visions deserves special recognition. Developed by the architects Kristoffer Tejlgaard and Benny Jepsen specifically for this project, is the facade. It is made from CNC-cut polycarbonat sheets, dimensioned after standard polycarbonat sheets to minimize material wastage. The sheets overlap in the same way as fish scales overlap, which make it rain and wind proof, without the use of any type of commercial sealant. The facade is self-sustaining, has a higher insulating value that glass and will, when it is worn out, be taken back by the producer, reprocessed and reused in new products. The garden inside consists of eucalyptus trees, a 100 year old olive tree, 50 year old grapevines, peach trees, apple trees, herbs and flowers. Inside the greenhouse dome is a two-storied wooden house, with a studio on the first floor and a conference room, terrace and garden on the ground floor. The greenhouse has two sources of heating. One specially designed, mobile stove made from bricks, clay, horse dung and linseed oil with a horizontal chimney that functions as a piece of furniture as well as a unique liquidgas based air-to-water heat pump of Swedish design.
Additional specifications
Dome - Dome, area: 346,4 m2 - Dome, height: 10,5 meters - Dome, surface area: 692,7 m2 - Panel points: 91 - Poles: 250 - Geometry of lattice: Icosahedron v4. - Geometry of facade: Dodecahedron v8.
House - House, area in ground plan: 71,4 m2 - House, area of first floor: 30 m2 - House, total area: 101,4 m2
Terraces og garden - Terraces, area in ground plan: 160 m2 - Terraces, area of first floor: 41 m2 - Garden, area: 115 m2


































