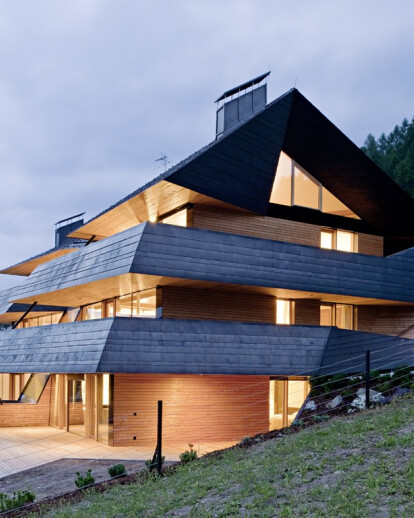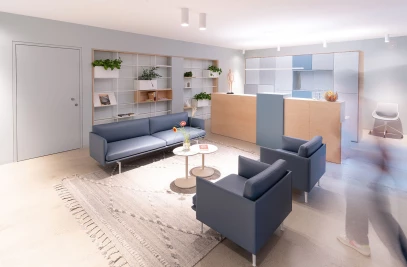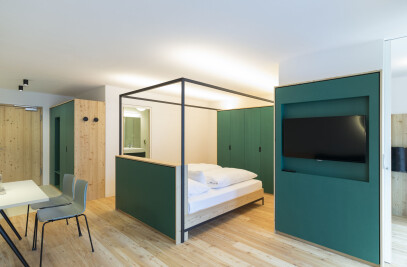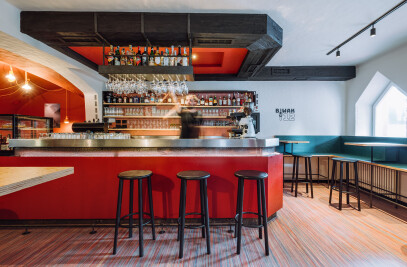The building is located on a hillside in the Dolomites, at the end of a residential area.
The volume has been developed mainly from its pragmatic functional request to host 6 independent apartments with one common circulation: through a cut that marks the main access and the division of the units the volume is splitted into 2 halves. Besides its functional meaning this incision becomes the main defining element of the building: from the cut at either side a strip unfolds that forms the balustrade of a generous covered balcony and ends into the surrounding topography. Following the steep natural hillside with each floor the strips and the façade jump back.
Programme The building hosts 6 generous holiday homes, all directed to the sun and the panoramic view of the Dolomites. Each private unite is designed to get a maximum of privacy: through the division of the whole building volume into 2 parts, through the stepped balustrades which avoid insight from the above unit and from the passing by street. Each apartment gets an extension of the internal living area by a covered sun and view facing terrace which at each floor ends in a small private garden. Local larch wood defines internal and external living areas. Floor to ceiling glazing allows the maximum view and energetic gain as directed to south, external sun blinds and the overhangs of the above balconies minimize overheating during summertime.
The main circulation is very compact and a continuation of the volume defining gap and repeats the use of the local larch wood and the color code of the façade.
Material Sitting at the edges of a residential area with a very eclectic and non-coherent appearance we focus to contrast this surrounding by simply generating a volume which grows out of its natural surrounding topography and blends again into it, by minimizing the used materials to a very local, almost vernacular code: larch wood and pre oxidised copper. Both the copper and the larch wood are exposed to a natural change of colour by the atmospheric influence of sun, rain and snow. Through the repetition of the colours of old, close-by farmhouses with dark, sunburned larchwood facades this building volumes blends into its natural surroundings.
Focus was given to the design of the copper balustrades which start from the natural topography, grow, become balustrades, attach to the building where the gap defines the volume, peel again off and end finally in the surrounding topography. When peeling off, the metal sheets which are divided into horizontal strips describe a curved hyperbolic-parabolic geometry: crafts knowledge is brought to its extreme.
The dark copper sourrounds the volume from all sides, the strips form a second layer which gives shelter from and insight and finally define the roof as a continuation of the overall façade and volume. The form of the roof itself derives from local planning regulation which allows only a pitched roof in this specific building plot: slightly deformed it merges with our design intention but also with the traditional typology of pitched roofs by not simply repeating but rather exploring what new potentials of a traditional typology can be.


































