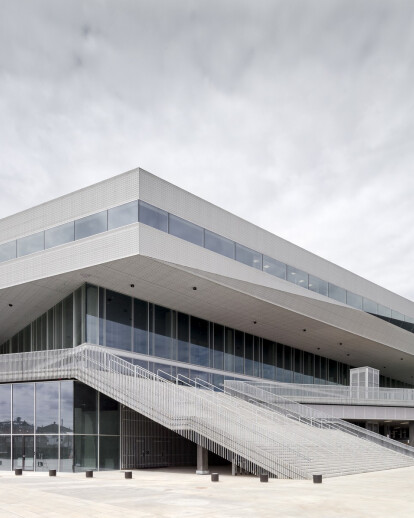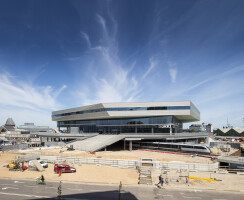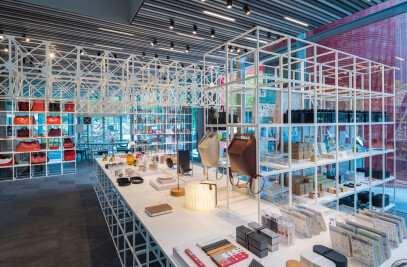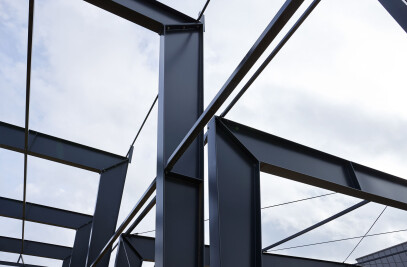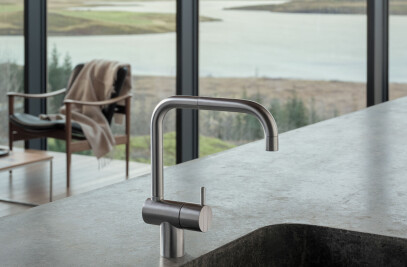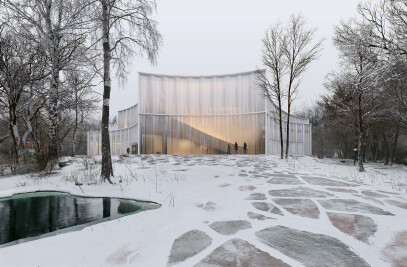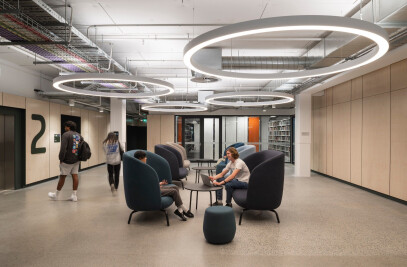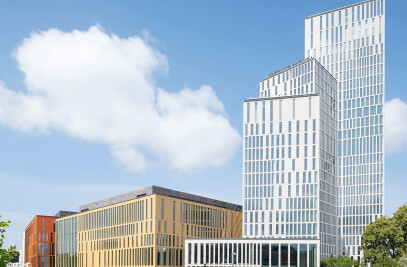19-08-2016 World's best library: Dokk1 wins Public Library of the Year Award 2016 Monday 15th August, Dokk1 in Aarhus, Denmark, designed by Schmidt Hammer Lassen Architects, was announced winner of the Public Library of the Year Award 2016 at a ceremony during the International Federation of Library Associations and Institutions (IFLA) congress in Columbus, Ohio. The international panel of judges recognised Dokk1 as a true library of the future that embraces new digital developments, user demands, local culture, and a desire to accommodate diverse population groups within an open and functional architectural expression. Dokk1 triumphed over libraries from Australia and the United States, becoming the first Danish library to receive this prestigious prize. Completed in June 2015, Dokk1 opened as the largest public library in Scandinavia housing a citizen service centre, office space, automated parking for 1,000 cars and new harbour-side public squares. Situated at the mouth of the Aarhus River in one of the most prominent sites of the city centre of Aarhus, the 35,600m2 building is designed as a place for exchanging knowledge and opportunities and a multicultural meeting point. Dokk1's popularity was instant; within 7 months of its opening Dokk1 had welcomed in excess of one million visitors. "Dokk1 is a covered urban square - an undulating landscape that facilitates learning, knowledge sharing, innovation and a sense of community. Our goal has been to create a stimulating and dynamic environment at this unique location that fosters valuable and meaningful relationships between people; a cultural centre that everyone can see themselves in. Architecture, with all its supporting disciplines has served to fulfil this greater ambition and we have been overwhelmed by how the people of Aarhus have embraced Dokk1 since opening day", says Senior Partner Kim Holst Jensen, Schmidt Hammer Lassen Architects. Jury comments
"With its unique and central location in the city, the library has become a key element in the forward-looking strategy for creating more life by the harbour, which used to be a practically deserted area. It is evident that accessibility has been given high priority, not only in the positioning of the library, but also in the many outdoor areas and staircases that provide access to the building from all sides. This is supported by the shape and facade cladding of the building, which has no back, but has been given a primary facade on every side. In both the interior and the exterior, a classical construction element, the staircase, has been used as both a functional necessity and a place for meeting and resting." "The jury also finds great architectural value in the simple and consistent choice of materials throughout the building, which adapts naturally to the harbour environment. Furthermore, the materials are of a high quality without being ostentatious, which makes the building stand out as a place of diversity with room for everybody."
23-Jun-2015 Dokk1 is Scandinavia’s largest public library and represents a new generation of modern hybrid libraries and thus the building contains multiple potentials. The building is situated at the mouth of the Aarhus River in one of the most prominent sites of the city centre of Aarhus.
Dokk1 is part of the ambitious district plan to revitalise the former industrial cargo docks on the harbour front by connecting the area both visually and physically to the historic centre of the city.
The leading idea is a covered urban space. A large polygonal slice hovers above a glazed prism, which is resting on a square of ice flake-shaped stairs fanning out to the edge of the sea. The ice flakes create wide plateaus and accommodate recreational activities and outdoor events.
The top slice contains the media house administration and offices for rent. The glass building below is transparent and allows passers-by visual access to the activities in the building while the users have a 360-degree panoramic view from the inside. The library contains several divisions in staggered levels that cover literature and media areas, exhibitions, children’s theatre, interactive activities, public events, cafés and restaurants and hence, they form an eventful promenade through the building.
Below ground the large parking area will be available to the whole city. Part of the traffic along the waterfront will run beneath the building. To boost public transportation the new light rail will have a stop here.
