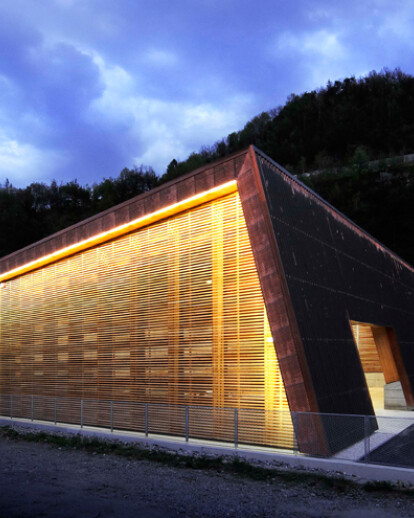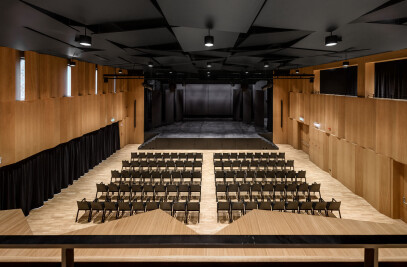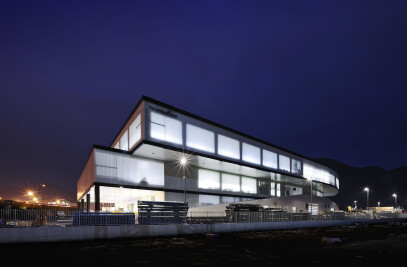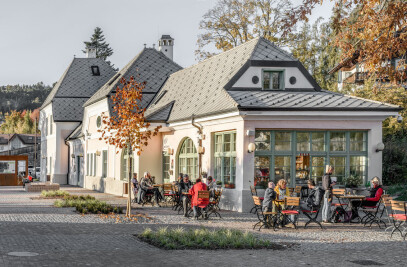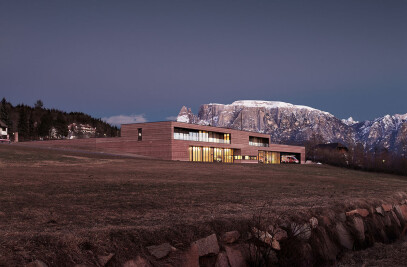The new district heating plant of chiusa looks like a big copper wing that comes out of the terrain. The skewed roof surfaces create one dynamic volume, which seems like a shim between the viaduct and the old Gröden´s train line carriage house. The spatial buildings limits on the long elevations are from one side the hill and from the other the train line Bolzano-Bressanone.
From the main building’s entry you arrive directly to the visitors area, where a big glass wall gives visitors the view into the boiler house. To the west there is a wood-chips storage, to the east the main cogeneration units; one stair goes to the first floor and creates a connection to the administration and toilet facilities.
The inclined roof construction is made from glue lam wood main beams in the long direction and from secondary wood beams in the opposite direction and on the top there are sandwich panels with exterior copper surface.
The big lightly-inclined copper roof extends down to the terrain on the building’s short sides. The main elevations are made from glass curtain-walls covered in front with wood planking that allows light and air into the building.
The use of copper in the form of sandwich panels and metal expanded panels, the building’s shape, the color and the materials create one connection and integration with the natural environment and emphasizes the compact building’s form. The copper is combined very well with the wood planking in the elevation, which creates a metaphoric relation with the combustion material made of raw wood chips.
