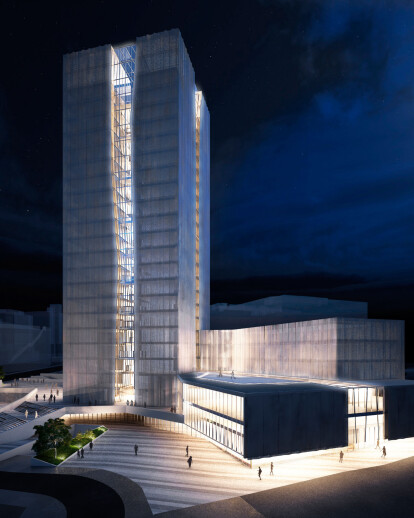Architects: ESTUDIO NATTO
Location: Santa Cruz de Tenerife, Spain
Architect In Charge: Elías M. Medina Moreno
Architects: Adrián Magdaleno Rodríguez y José Manuel Rodríguez Peña
Industrial Engineering: INGENIERIA Y ARQUITECTURA TECHNE
3D Images: DPC 3d Infografía
Built Area: 40.465,31 m2
Year: 2012
The project for the new headquarters building of Disa Group seeks to achieve the typical headquarters prominence and become a leading further into architectural landmark for the city in an environment dominated by high-rise buildings (34 storey towers of Santa Cruz, 28-story courthouse future)
The floor of the tower, as every square, is perceived in an apparent form by its four corners. The project idea is to materialize these four corners in its full height, but releasing the centre with a large indoor atrium. Making this interior hollow to the volume of the tower, the spare construction plot can be transferred to the socket and linear body. This inner atrium, in turn, acts as a bioclimatic regulator for the building.
In the socket the operation performed is similar than to the tower but horizontally, achieving maximum apparent volume and performing an emptying socket centre, creating an internal gallery. By relating this gallery with the inner atrium of the tower we achieve a continuous space that allows pedestrian transition between different areas of the perimeter intervention, connecting spaces and cultural and commercial buildings. Also, the tower atrium, allows the communication between the Transport Interchange, the educational plot and the new Courthouse through the tower.
Regarding the proposed uses, the tower is intended entirely to office use, except small uses related to restoration inside the square. A shopping arcade is raised for the socket. The rest of the floor area to materialize in the linear body on the socket will be assigned exclusively to office use to market, since this option allows you to link these plants with plants of the tower situated at the same level and also intended for marketing.
The design of the tower as it has been conceived identifies with the group DISA, different companies of several sizes that all together form a very powerful whole, has a lot to do with our insular idiosyncrasy, interrelated islands, and that in turn has been the site of passage of many peoples, thereby enriching.
All these values reflected in DISA is expressed in the building design, manifesting more noticeable with the finish of the facade: a coating of aluminium perforated metal panel lacquered white, which in turn has folds, giving it rigidity, but mostly to give it in external perception of greater plasticity, which in contrast to the way that gives the panel microperforation, gives the building a unique urban highlights among surrounding buildings. This metal skin that filters the light outside to inside workspace, reduces the thermal load and allows the view from the inside.
The new public space that is created is qualified with meeting places and stay of citizens, with bleachers-steps before the main entrance to the courthouse, a cafe on the lower level with areas of shade and sun, large landscaped areas, arcade area and a lower level that serves the new shopping mall. Under the square, is provided with 507 public parking spaces, to serve the new uses that are implanted into the environment. The finish on the pavement of the square emphasise the most important pedestrian flow at city level and that relates to the different public spaces in the area.





























