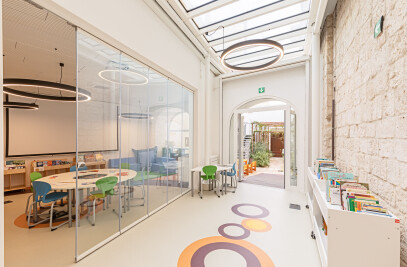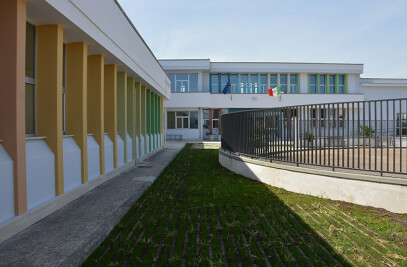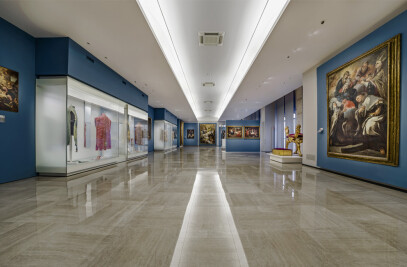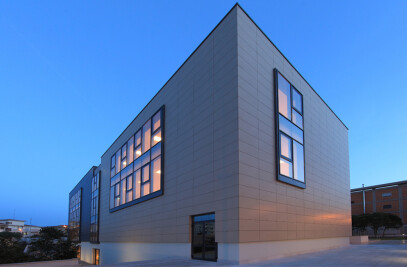The enlargement of the Diocesan Museum was made in the structure of the former seminary, organized on three levels of visit. The project focuses its attention on two pragmatic choices: welcoming visitors, researchers and experts in the field of historical and artistic heritage.Construction of a museum area with multiple itineraries related to the story in a chronological approach. First and essential instance was that of programming a flexible museum, elastic in welcoming the activities of future enjoyment. In particular we have identified the following functions: permanent exhibition, temporary exhibitions, stock and cataloguing, preservation and restoration, communication, promotion, education and publication, conferences, meetings, book shop, coffee bar and Merchandising. The museum has been articulated on three levels of the ex-school/seminar. On the outer area was created the reception center of the visitor and the temporary exhibitions, as well as a multimedia station. On the ground floor is planned the exhibition of archaeological section and lapidarium and the beginning of the exhibition of liturgical vestments history. On the first floor the visit continues to the hall library and historical archive of the Diocese and along the corridor on the same floor is equipped a preparatory exhibition to the permanent one on the second floor. At the second floor you can access the gallery, with a section dedicated to Corrado Giaquinto and to his followers, and a “treasure” room. The interventions planned and implemented can be summed up in four major categories: demolition and reconstruction works, interventions of consolidation and restoration; construction of the center services; adaptation of technological systems. Restoration and consolidation interventions have been realized by the following actions: formation of army hood on all the groin vaults of the corridor on the first floor; consolidation of load-bearing walls of façades by reinforced perforations with stainless steel and injections of cement mortar, such as to create a cemented gratin; consolidation with pivoting of moulded stone works, wondows frames, string course cornices, etc. Realization of crawl space and gap along the load-bearing walls of the area intended to museum to overcome problems of rising damp; accommodation of new paving in Trani'stone or in Apricena's white veined marble slabs to intervene with typical local materials that aren't extraneous as the previous cementitious marble-chip floor tiles; installation of calcareous hammered slabs paving in the outdoor area consolidating the use of local materials; Replacing of the pre-existing precious floorings; restoration of architectural and decorative elements on the facades such as frames, architraves, jambs, etc. Stone implementation of missing architectural elements; in addition has been provided the revision and restoration of existing wooden frames. After we have cleaned up the wide courtyard from the accretions and '60s and '70s structures we have allocated a new service structure to the museum. The new pavilion has parallelepiped-shape and is located on an inclined plane in order to provide a immediate "visual route" to enter the museum avoiding to undermine the volumes of the existing structure previously obscured by canopy in C.A. Therefore the service center consists of a ticket-bookshop, a room where to place a multimedia station and temporary exhibitions and a services block. The room can accommodate temporary exhibitions, workshops because it is equipped with a multimedia and projection system.

































