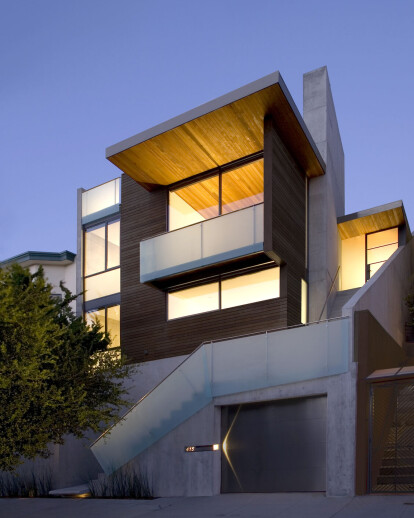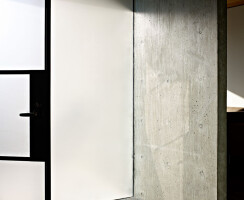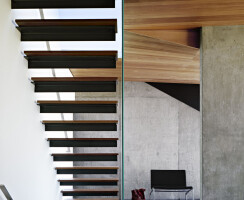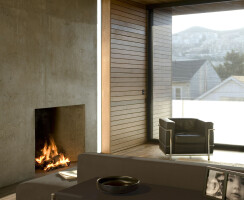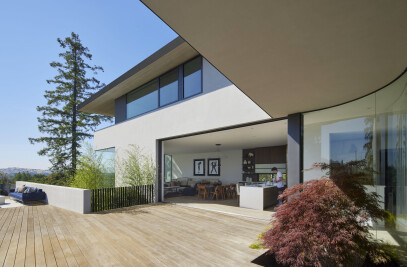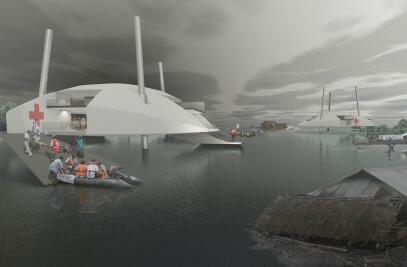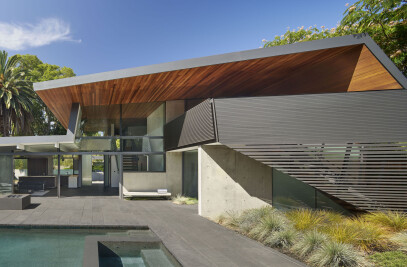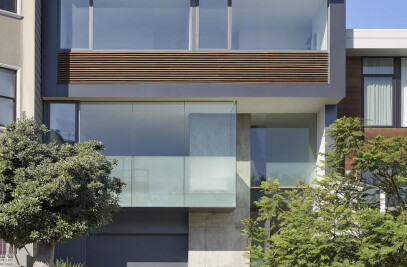The main floor sits at garden level. It contains the common spaces, beginning with a view balcony at the front of the house that extends from the living room, back to a large, kitchen/dining area that opens to rear, outdoor living spaces.
Sloping roof planes hover above, and are contained between the longitudinal concrete walls. Strategic gaps or fissures were formed between roof and walls to illuminate the walls with natural light. Large glazed openings in the front and rear of the house create transparency between indoor and outdoor spaces.
The lower portion of the dwelling holds the less public spaces - guest room, children's playroom, and utilities. An ample, yet thoughtful selection of glazed openings gently brings daylight into the home, and makes the best of views allowed by the site.
A roof deck is inserted at the top of the house and functions as a continuation of the garden living space. The roof deck also provides a unique connection to the surrounding hills speckled with the pastels of the San Francisco neighborhoods.
A detached garden studio is located at the rear of the property. This small satellite structure serves as a home office, and as additional family space.
Concrete walls form the sides of the house, and continue to the rear to enclose the backyard. A third concrete wall extends vertically from the garage structure below to form the fireplace and chimney. This use of concrete provides thermal mass for energy efficiency. The concrete absorbs heat energy during the day, keeping the interior comfortable, and helping to maintain a moderate, baseline temperature for the cooler evenings. Since the house is located in a relatively dense urban area, the concrete walls also add protection against fire.
Between the perimeter concrete walls, we used a combination of transparent glass and wood-skinned walls. The Ipe wood skin is devised as a double wall system, in which horizontal Ipe strips are placed over vertical, furring strips. This allows ventilation between the skin and the underlying wall, thus avoiding heat build up in the wall and interior spaces.
There is a shared language of simple materials and clean detailing throughout that unifies the space. This aesthetic creates the warmth and calmness essential for a family in an urban setting without distracting from the simple beauty of well juxtaposed spaces.
