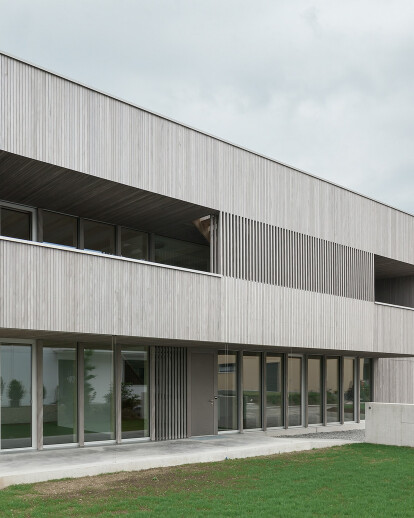The two-story house includes nearly a hundred square meters of area. Starting from the disperse around an elongated Hall was erected directly on the Border in the Northeast. This is based in the south of the garden and in the West for agricultural zone.
Architecturally determinative is a detached from the bottom timber, which rests on a concrete base. By staggering the building exterior spaces formed between sheath and core of different character. These are used as seats and garage and serve as a spatial extension of the interior spaces. They provide an additional intimacy like a filter between the house and the neighborhood.
The building with its generous, multi-piece glass areas in the south is divided into two levels. Central place in the house is the entrance hall with stairs to the upper floor. Here the wooden ceiling of the ground floor has two bars Fields was omitted, so that the height of the building room downstairs and upstairs together.
The entrance hall on the open floor plan forms a turning point in the use - between the living room on one side and kitchen with dining area on the other side.
The timber has been executed in timber frame with visible wooden beams, realized the grey providedfacade fir as narrow vertical formwork. At the openings in the north and south, the facade was continued and every other battens notched so that a demarcation to the neighborhood is created.





























