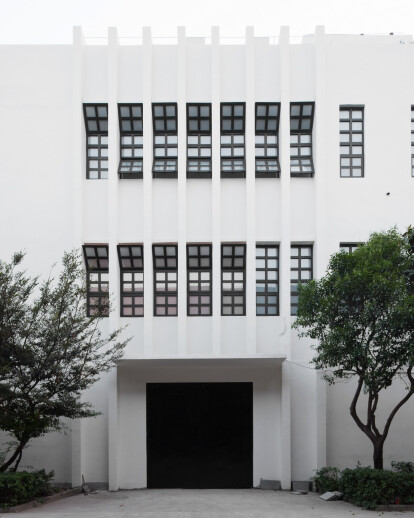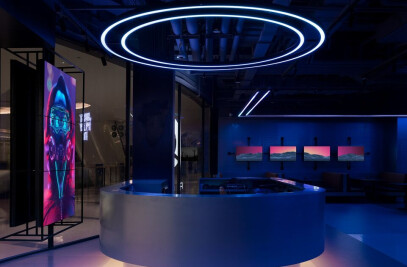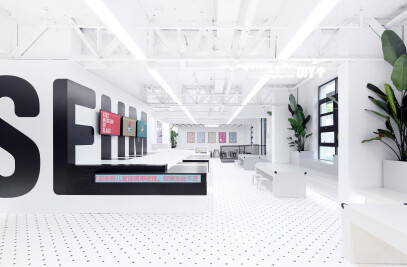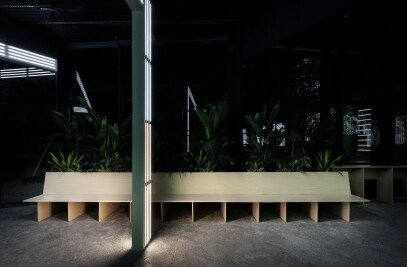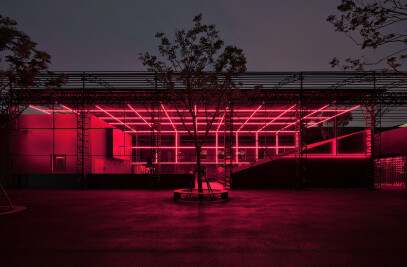In celebration of the Shanghai Museum of Glass fifth anniversary COORDINATION ASIA unveils new Design Wing As part of the Shanghai Museum of Glass and its home G+PARK’s fifth anniversary, COORDINATION ASIA has designed the two-floor Design Wing, breathing new life into a former industrial building. Linked to the Shanghai Museum of Glass main hall by the Golden Fire Bridge, constructed of tinted glass with a special holographic treatment, the Design Wing serves as a beautifully minimalist extension of one of Shanghai’s most unique museums.
While in separate buildings, these two facets of the museum park are linked by their exploration of what glass can do. Since opening in 2011, the collection of artworks and design pieces belonging to the museum has steadily grown, and the Design Wing is a space that can swiftly adapt to the ever-evolving design landscape in glass, representing the possibilities that glass offers.
Exquisite pieces from Pia Wüstenberg, Formafantasma, Nendo, the Campana Brothers, and more are available to view in this permanent collection. The curated variety demonstrates the breadth of the material’s properties. Renowned architect Tadao Ando, whose glasswork is also on display in the Design Wing, sums up this unique medium beautifully: “During a time when human warmth is being lost, a material such a glass, in itself cold, preserves, through its hand-manufacturing, its warmth.”
When walking from the Main Hall through the Golden Fire Bridge and into the Design Wing, the difference is stark. The two complement each other like night and day. Both are streamlined and minimalistic, however, the Main Hall is dark and withdrawn, made for a deep dive exploration of the glass world that looks inward. Encompassing 2,100 square metres, the Design Wing is open, brighter, and filled with daylight; perfect for creativity to grow, like a studio. It is like a canvas for the nature of these design works to reveal itself. Large windows and light walls maximise the natural light, and mirrors lining select sides of the interior create an effect of fathomless space.
Though the majority of the space resembles a minimalist and clean studio, a mind-bending art installation sits at the central staircase that was commissioned for the space. Cleverly placed neon lights and mirrors play on the words “Whatever you think, think the opposite,” and "Everything essential is invisible to the eye” in English as well as their Chinese adaptations. More than a place to walk through and see incredible designs, the Design Wing gives visitors pause for thought about what they are experiencing.
As the Shanghai Museum of Glass and G+PARK continue to develop, COORDINATION ASIA is proud to work closely with this trailblazing design museum in China, as they did with previous projects such as the award-winning Kids Museum of Glass and the highly acclaimed Rainbow Chapel. Tilman Thürmer, Founder and Design Director, hopes the Design Wing will become a destination for creative people looking for inspiration in the Chinese metropolis: “Like art, design has a desire to communicate, and the expressions of glass are truly endless. Once inside the Design Wing, every visitor will have an incredible idea of all the things you can say with this extraordinary material.”
Zhang Lin, President of G+PARK, is pleased to welcome the wing as a new commemorative addition to the Park for its anniversary: "Design has been increasingly important in the current industrial society, not only making life better, but also bringing spirit. During the initial stage of the museum founding, we have formed a steady and sound cooperation with COORDINATION ASIA, whose creative design and rigorous work attitude pairs well with such powerful and unconstrained glass artworks."
