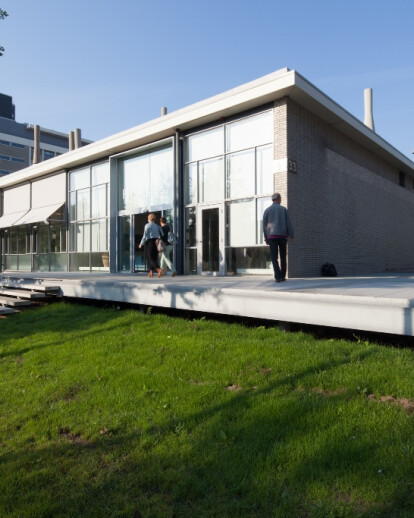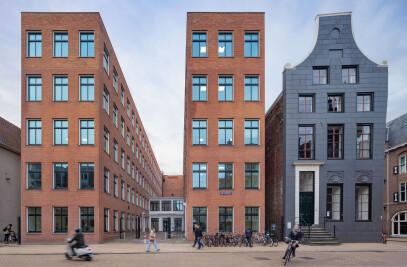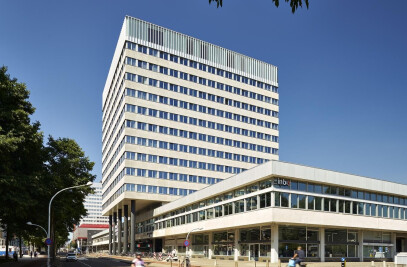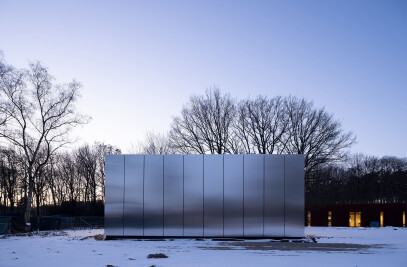The High Tech Campus has a new hotspot: the Design Department of a large electronics company from Eindhoven had its headquarters moved from the Centre of Eindhoven to the Campus. A vacant laboratory building nominated to be demolished, has been transformed into a creative work and meeting place that has both its users and visitors go wild with enthusiasm.
Inbo has been involved in finding a new location right from the start. After discarding several options an empty laboratory building from the early phase of the former ‘Natlab’ terrain caught our eye. Over a period of fifty years, many temporary and user-specific adjustments to the building had led to a patchwork of vibes and impressions. A blend of images from times past and materials. Of exposed steel and concrete structures, solid hardwood parquet floors and industrial lighting fixtures to floor columns, cast floors, systemic- walls and linoleum. The building had been nominated for demolishment for years and had physically been disconnected from the onsite infrastructure. What caught our eye was the huge potential of the central place on the Campus and the design freedom offered to us by the steel construction. With 'what you see is what you get' as our motto, we started the design process. The result is an exciting mix of old and new. For the users of the building, the endless possibilities for interaction between staff members and guests have proven a great asset. The over sixteen feet high spaces provide the creative minds the freedom to perform their magic as they see fit at any given time.
With the exception of the modified entrance, the changes on the exterior of the building have been kept to a minimum. Changes that might appear primarily cosmetic, are in fact functional. The curtain walls and roof were replaced in order to insure the level of comfort in the building.
The biggest transformation has taken place in the building interior. The building has been stripped of all systemic elements from the '80s and '90s. The industrial character has yet again been exposed en put in full view. Views on the central patio, natural light penetrating through the roof and facade, and the introduction of a cloister around the patio have created a building that can yet again be understood and read.
The large open workshops that are organized around the patio and are linked by the cloister make this building into a stage for interaction and co-creation. Project rooms, workshop spaces, break-out-spaces and flexible workstations activate the existing building and turn it into an attractive environment for creativity and innovation. A creative environment that leads to innovation against the backdrop of its own industrial heritage. Philips Design provides its products with a distinct identity.
Given the complexity of the organisation, it is amazing how quickly the users have appropriated the building. Right from the start the project spaces, workshop areas and special New Value Labs were used and personalised by groups of enthusiastic designers. Three major theme workshops form the basis for the work of the Design Department.
The building structure with a cloister and different formal and informal meeting places provides a tremendous positive impetus to the creation that takes place in it. Visitors from all over the world are wildly enthusiastic about the atmosphere and the feeling that the building instils.

































