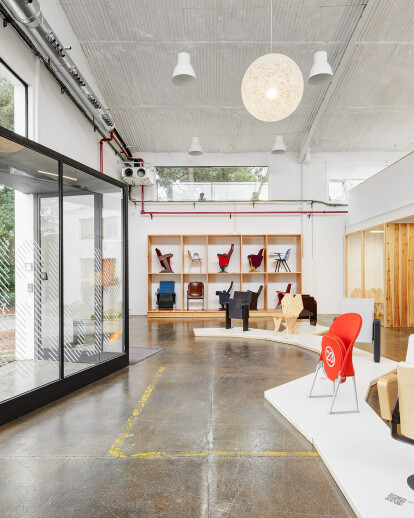Barcelona (Spain) June 2017.-Figueras International Seating, the company specializing in the design and manufacturing of high-end fixed seating and movable seating solutions for public spaces, inaugurated a new Design Centre designed by Miriam Castells Studio. The company wanted to update the facility at the core of all new product design and development, this coinciding in time with a renewal process of its corporate image.
The renovation had to consider the ultimate purpose of the centre which is, from this space, to study market trends, consumer needs as well as design, materials and finishes of Figueras new product generation. The whole project had to be conceived around that idea.
For the site of the Design Centre, an old warehouse was chosen, found in one of the factory premises, located in the outskirts of Barcelona, seeking to emphasize its “Industrial Design” tradition.
The connection between the different factory spaces creates a tangible union between the product design process and the product production process. In the same facilities are also found, in an adjacent building, Figueras International Seating headquarters.
In this context, the Design Centre’s concept seeks to preserve intact the space’s physiognomy and place a new module, non-invasive with the environment, where the new services needed by the client are found. The project sought a luminous and ample space that dialogues with the rest of the facilities in a friendly way.
For that purpose, the pillar and metal truss structure, roof skylights, windows openings and concrete pavement have been preserved. At the same time an open space loft comprising a new matte white metal structure and a composite metal deck is created. The ground floor spaces are delimited by glazed pine wood frames.
The space is divided into 2 floors. The lower one houses a historic and current product showroom, a meeting room, the photography set, the model workshop and the office and bathrooms area. On the upper floor is the open space studio, open to the whole.
To give the whole space more natural light, the project redesigns the main entrance access. Originally, it was opaque metallic in corporate red and is replaced by an iron and glass on which is printed the Design Centre graph. The entrance angles towards the interior which invites the user to enter.
At entrance level, the original industrial concrete flooring hosts the showroom area. The brand’s iconic designs are on display on minimal pine wood shelves. The latest news is exhibited on a white platform with geometric shapes.
When leaving the showroom behind, the space is divided into three zones of identical proportion: the office area and bathrooms, the model workshop and the photography studio. The access doors to these spaces follow the discourse of the main entrance door, with large glazed woodwork frames which provide natural light and harmony to the whole space. In front of the stairs, just on the right side of the door, the meeting room is located.
Climbing up the stairs we find the design studio floor. It is an open space which is enclosed by a parapet of concrete blocks completed by a pine wood handrail, acting as a balcony from which the lower floor can be viewed. The dominating piece in this room is the large white working desk, and like other spaces, the ancillary furniture is made in pine wood.






























