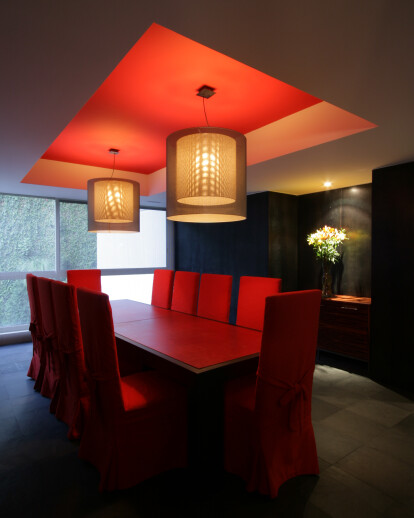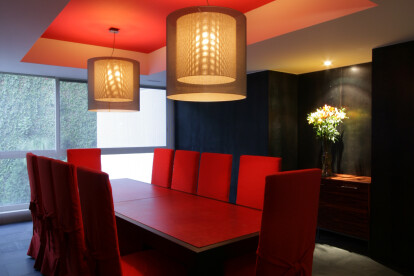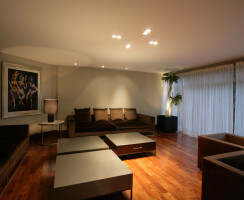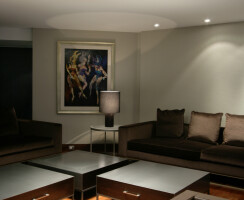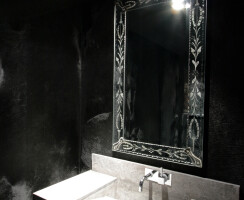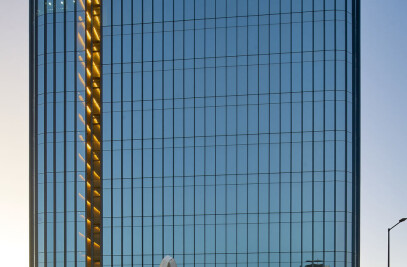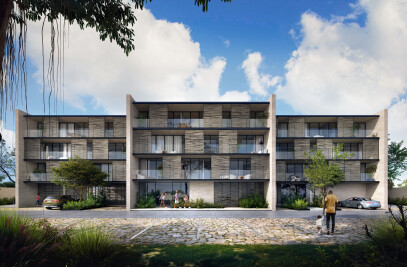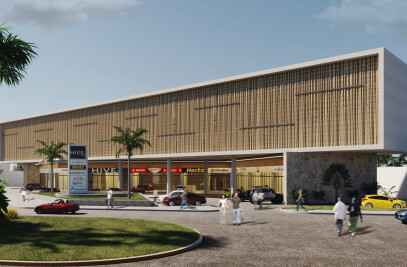Due to the building façade and structure complexity, the remodeling apartment design proposal is based on a logical existent elements union that, instead of hiding the chaos, creates spacious and illuminated areas with different perspective views in each one. This traces generated angulated views and, therefore independent spaces that do no need to be closed by walls or doors; these are the aspects that portrays the house at first sight.
The core element upon the spaces were designed is a laminated metal sheet that runs through the bedrooms hallway, the guest washroom, the elevator, and goes arround up to the dining room becoming an important part of it too. A huge bookcase, that do not reach the ceiling, follows the same rules though in a perpendicular orientation. These are the only two elements that defines the public space limits in the the house.
Another important aspect of the design are the minimun required circulation areas; corridors square meters become part of the adjacent zones. This is how getting around the house becomes very comfortable and easy having more than one route to choose.
The functional design and the visually appealing and habitable perspectives, are combined with a rich materials and colors palette: black slate, metal, wood and glass. All of them were selected to bring out the best of each one; the textures, shades and the highlights are unique elements that work together creating a strategic combination.
The black slate used in the hallway, the entrance foyer and the dinning room floors are also in the bathrooms area but in combination with walls covered with two tonality venetian tile. The guest washroom walls are lined with cow black leather emphasizing the engraved venetian mirror luminosity and the granite sink.
