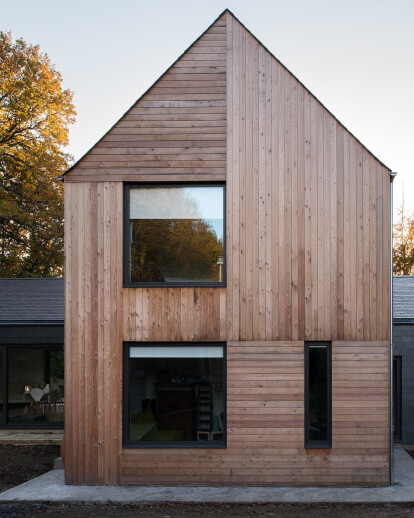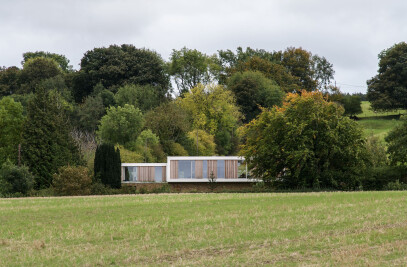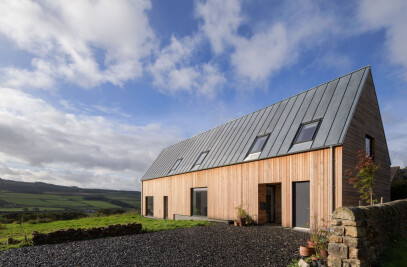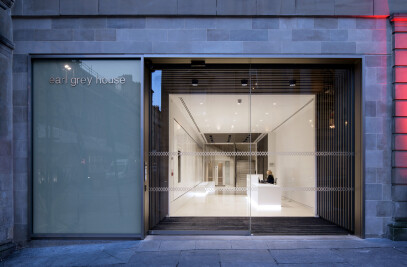The clients had fallen in love with the beautiful site on the outskirts of the market town of Morpeth, and so did we; steeply sloping and edged by woodland, it is a wonderful, challenging context with a brief to create a family home sympathetic to the setting whilst embodying the excitement of a woodland hideaway.
The building adapts to the sites contours, with arrival separated from private south facing kitchen-terrace, and the garden to the north exploiting the only flat section of the site.
There is an intentionally rich palette of materials; like a Bewick woodcut or the woodland texture around it, the building is made of different grains and surfaces; natural but under precise control with slate shingle cladding to the lower sections and timber above.
The cruciform arrangement divides the site into areas of varying privacy and the material treatments give the appearance of a series of single-storey volumes, reducing the impact on the site whilst creating a playful relationship; slate and brick belong to the earth while the timber elements are of the woods and sky, like a treehouse floating above.
Our feel for the site, approach to design and the finished building bring to mind a quote by Peter Zumthor;
‘I immerse myself in the place and try to inhabit it in my imagination, and at the same time I look beyond it at the world of my other places. When I come across a building that has developed a special presence in connection with the place it stands in, I sometimes feel that it is imbued with an inner tension that refers to something over and above the place itself. It seems to be part of the essence of its place, and at the same time it speaks of the world as a whole.’
We were very aware of the responsibility of designing a scheme in such a beautiful context, and to meet the needs of such a lovely family. We are contemporary architects, but have a particular interest in historic, rural and vernacular influences, and are constantly seeking to find an appropriate way to add to the layers of history, rather than trying to recreate them or to provide a solution which is too disconnected from its environment. We are therefore proud of what has been achieved at the dell.
The site is beautiful and demanded something special to support and complement it. The client’s vision was for a building sympathetic to the sensitive setting whilst embodying a sense of fun, and the excitement of a magical secret woodland home.
Environmental considerations are a fundamental and inseparable part of the design process, and can be seen throughout the scheme. The approach to sustainability was to use simple principles of natural ventilation, high levels of insulationand robust materials specifications from sustainable sources.
Many of the materials used are recyclable, and the idea of a natural cedar finish demonstrates the inseparable nature of environmental considerations from the design process. This material creates a lightness as a contrast to the masonry ofthe concrete plinths and brick walls.Underfloor heating is used in the ground floor spacesin order to utilise the thermal mass of the polished concrete floorcreating a consistent, regulated temperature. The construction in the upper storey is highly insulated butlightweight timber construction in order to respond more quickly to a less consistent occupancy and lower temperature demands of the bedrooms.
To us, the key aspect of sustainability is design quality and making appropriate, contextually aware architecture. In considering the physical, social and historic contexts, we can make truly sustainable architecture. If the architecture is considered special in some way, the life span of the building is likely to be dramatically increased. The building has been very well received by theclients and will hopefully be standing for generations to come.
We were very aware of the responsibility of designing a scheme in such a beautiful context, and to meet the needs of such a lovely family. We are contemporary architects, but have a particular interest in historic, rural and vernacular influences, and are constantly seeking to find an appropriate way to add to the layers of history, rather than trying to recreate them or to provide a solution which is too disconnected from its environment. We are therefore proud of what has been achieved at the dell.
Elliott Architects Ltd. delivered this remarkable project under extremely difficult circumstances with a tight budget and to the highest standards.The buildings architectural quality is evident, but achieving this requires exceptional dedication and determination throughout the process. At Elliott Architects we also appreciate that quality depends on more than just excellent design; it is about relationships with all of those involved. The clients were keen to adhere to the budget but could also appreciate the great effort involved in finding the balance of quality, site constraints and the practicalities and compromises of building. The other key relationships was with the contractors and subcontractors who needed to be true craftsmen, and were essential in the process in order to deliver the quality which we demanded. These craftsmen could see our vision and intention of quality from the outset, and this appreciation grew as the project progressed, with them ultimately relishing the opportunity to showcase their skills on such an unusual project in such a special and sensitive context.
There were two major problems in the course of the project; firstly, the major services indicated to the client were not where they were originally thought to be; there was a main water supply running straight through the middle of the site, making it impossible to build the original design. Lynsey worked with the client to move the main water supply into the town of Morpeth – needless to say this is not an easy task. During these works it also became evident that there was another problem; the ground conditions were massively problematic – the site is heavily sloping and dished, and made up of soft clay and running sand. This meant that the water main could not be relocated in the right position for the second, modified design, which Lynsey had created largely in her own time to help the struggling clients and what could be a wonderful project. Once the water main had been moved and ground had been stabilised, it required a further modification to the design to make sure that it sat in a compliant position regarding the water main whilst still fulfilling the brief and retaining the beauty of the original scheme; Lynsey relished this task and worked with the structural engineer to make sure that the new piled solution was effective, as well as negotiating the evolving design situation with both client, planners and contractor. The finished project is all the more remarkable when you consider that for all these problems, the project still came in at a reasonable budget of just over £1700 per square metre.
The project is a remarkable success despite all the difficulties encountered along the way. Large parts of the budget had to be used to rectify the services and ground conditions issues and the subsequent effect on the structure and design of the building and yet it was still delivered at just over £1700sqm. Most clients and architects would have given up, or the project would have resulted in a severely compromised scheme, but here the result is a building of the highest architectural quality; not compromised but enhanced; sensitive to its site and a lovely family home.
The site is beautiful and demanded something special to support and complement it. The client’s vision was for a building sympathetic to the sensitive setting whilst embodying a sense of fun, and the excitement of a magical secret woodland home. They were aware of the difficulty of building in this context and interviewed several architects to make sure that they found the right partner for such an important adventure.
Great architecture requires appreciation of quality, willingness to engage with the process of design and construction, and effort and trust from the client; Laura and Richard were committed to these concerns from the outset, and their understanding of the subtleties and complexities of building grew as the project evolved. On several occasions the project looked like it would not happen due to the services, ground conditions and resulting financial difficulties; their perseverance in adversity was remarkable and demonstrated extraordinary commitment.
The Dell project has it all; fraught with significant problems, the client, design team, contractor and architect worked together to create a building of the highest quality. Settling harmoniously into its site, the project develops new detailing and ways of using materials with traditional skills. The planning appears effortless but is perfectly honed to the site and the way the family use the home.


































