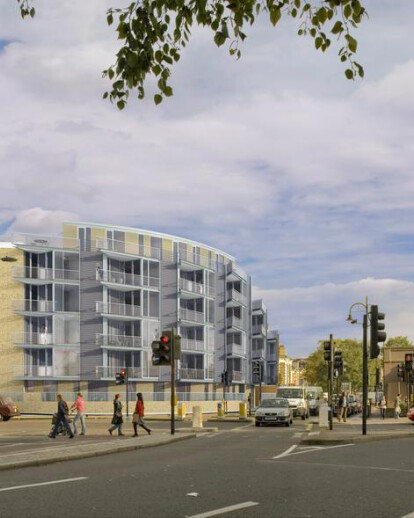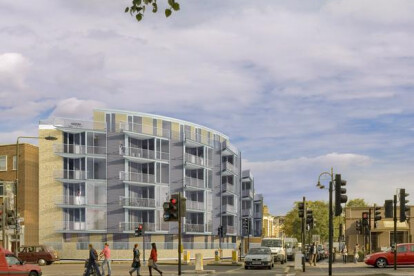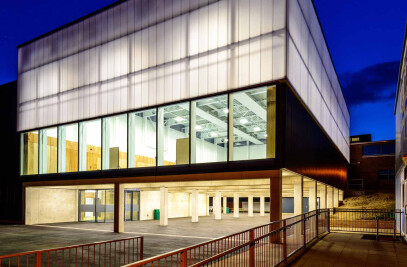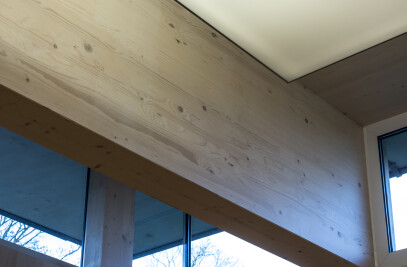Following the ecomonic events of 2008 and the global economic downturn projects throughout London that had not hasd funding committed underwent significant review.
At 86-88 Delancey Street developer AS Properties were approached by RSL One Housing to investigate the possibility of revising the mixed use of the approved scheme and the introduction of 100% affordable housing to this prominent Camden corner.
After detailed discussions with the planning department and consultation with local conservation area groups and councillors a revised scheme for the same site was developed. By omitting the B1 use at ground floor the ceiling height could be dropped from 3.8m clear internal height to a convential 2.8m. By adding only a half storey to the roof level and setting the units back from the parapet it was possible to create a sixth floor on the main building at the front of the site.
Further intensification of the site to the rear enabled the overall scheme to encompass 29 residential units comprising of 1,2 and 3 bedroom units. With RSL One Housing on board it has made it possible to provide 100% affordable housing.
In continuing the theme of providing a carbon responsible building the solar thermal panels from the original application were retained and added to to provide 150sqm of solar thermal provision. By using a communal boiler to the scheme estimates identified that upto 20% of the overall heating requirements of the building could be supplied by renewable energy sources.
The scheme was approved at committee in September 2010.
































