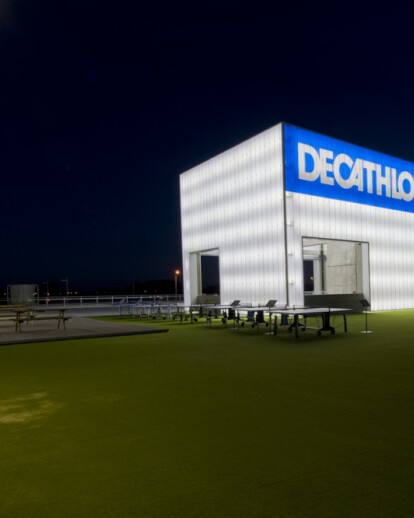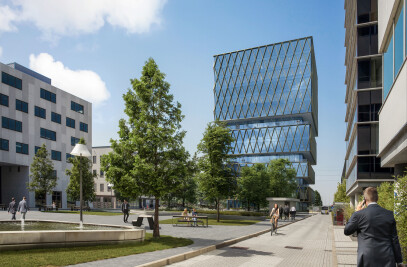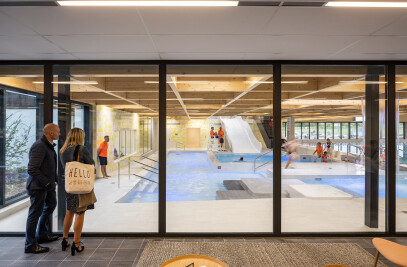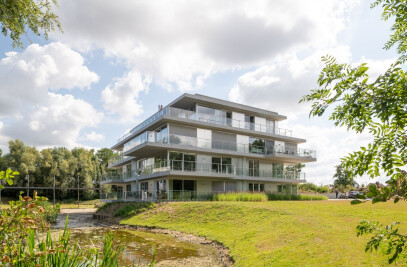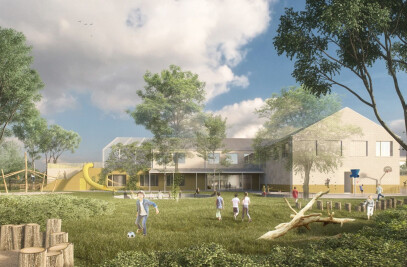This shop is based on an innovative sustainable concept. The building is characterised by a small footprint, intelligent use of sunlight, the use of renewable energy with solar panels and an attractive appearance.
Architecture We interpret the building as a concrete table on which a bright white shop volume has been placed. The shop is lifted above the ground, with the parking area extending under the building. That results in major optimisation of the use of the available ground. Stairways and lift are grouped in a free-standing, light-giving tower that rises up through the table. It is the eye-catcher that visitors use to get to the shop. Between the tower and the shop, visitors cross a large open space that can be seen as a kind of public commons where sports can be played. A great deal of attention was devoted to the use of sunlight in the shop. The north-south orientation of the shed roofs, the northern light enters the shop evenly. These south-facing roof surfaces are also ideal for placing solar panels. Using this type of roof also results in a powerful architectural impression. This design is a clear translation of Decathlon’s ambitions. With this sustainability design, the shop in Roeselare sets a major example for future shops of the Decathlon chain.
