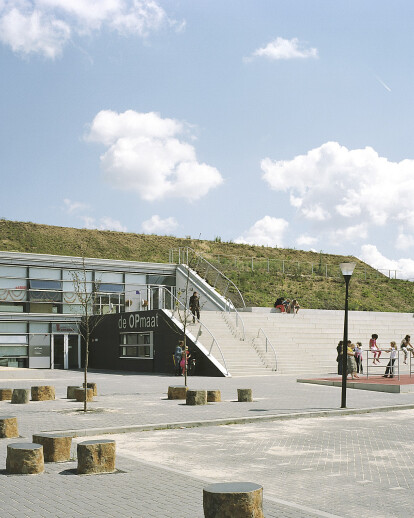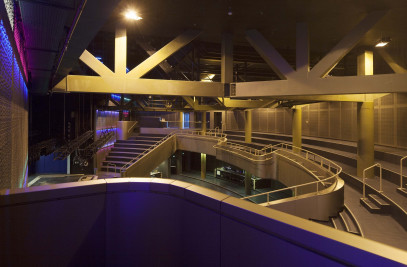De Opmaat, an extended school located where a meadow landscape meets the outskirts of Rijkerswoerd, houses a primary school, a nursery, a playgroup and a Sportbedrijf Arnhem gym. The building has three sloping roofs, staggered in relation to one another, with stairways, tribune steps, rooflights and roof vegetation. The form fits in with the adjacent Dullerthoeve with its mansard roof, an important visual element in the surrounding area. Thanks to the green on the roofs, the view of the landscape from the houses on the other side remains intact. The glazed frontage on the north side refers to the nearby glasshouses.
Access on the south side is by means of a wide bridge with parking spaces on it for picking up and dropping off children by car. At other times this area can function as a playground. The building’s sloping roof is also part of the playground.
The building has two entrances: one on the ground floor and one on the first floor. The nursery, the multifunctional spaces and the gym are on the ground floor, which is incorporated into the building mass. The school itself is located in the two storeys above. All classrooms are stacked on the north side overlooking the meadow landscape. The multifunctional and communal spaces are situated under the sloping roof. These spaces are lit by rooflights, with voids connecting different floors with one another.

































