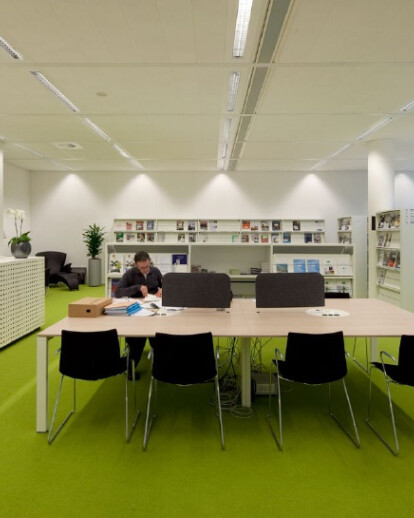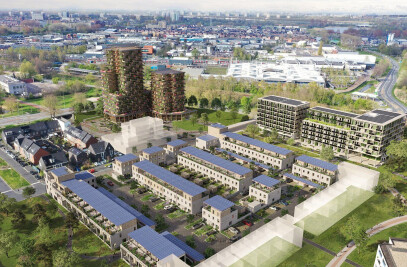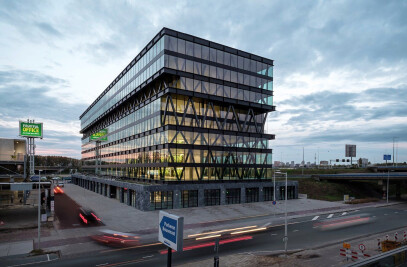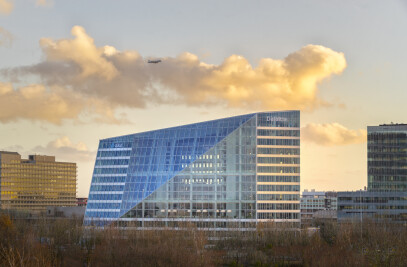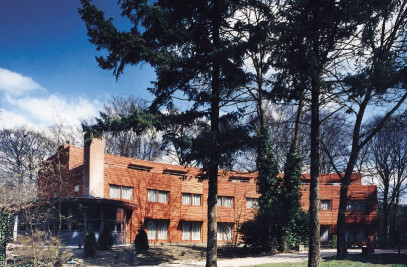RIJNMOND ENVIRONMENTAL PROTECTION AGENCY (DCMR) BUILDING SCHIEDAM
The DCMR is a dynamic and professional organisation with a good name and reputation in the field of the environment, here in the Netherlands and abroad. A particular stipulation was made to the developer, Lips Development, to create a building that reflects this ambition and the image that goes with it, without coming across as excessive. In addition, superior energy performance and flexibility in use were expected.
BUILDING
The building's basic shape is a product of the underlying urban development plan in combination with DCMR's programme of requirements. It consists of two interlocking blocks - an elongated strip of seven building levels along the A20, which serve as a buffer for the public square on the southern side, and at a right angle to that, a shorter block of nine levels that links up to the city boulevard. A glass conservatory along the southern side with a terrace on top provides the link to the square. A pergola completes the block and marks the entrance, which is located where the blocks meet. Along the northern side, the extension on the ground floor over the entire length deliberately turns away from the motorway verge. On the first floor, at the same height as the A20, the conservatory lies along the closed mass of the building as a protection against noise and particulates.
MATERIALS
The outer skin consists of strips of extruded bricks. The alternating stacked differing heights of these strips emphasise the horizontal character of the building. This is further enhanced by the horizontal aluminium strip for the façade openings. Along the A20, the conservatory and the second façade skin are constructed of glass and steel. In this respect it is of course important to react to the dirt generated by the motorway. As a result of the protection provided by the glass, the internal façade could be given a warmer and more sustainable appearance. Large openings finished with sustainable wood (FSC) were chosen here. The wood façade's light colour harmonises with the colour of the bricks and turns the block into a single unit.
ORGANISATION
The programme required space for a large number of functions on the ground floor. A large dynamic archive and the garage for the call-out vehicles take up a great deal of ground-floor space. Visitors are received in a spacious entrance hall with an elongated counter. From the entrance hall, the public has access on the ground floor only to the semi-public library. The public level, with the congress centre and the canteen are on the first floor. The building is designed as an office from the second floor upwards.
INTERIOR
The point of departure for the interior design was a business-like but warm appearance. The light entrance hall has been designed with a remarkably long counter, a simple coffee corner and informal furniture. The glass rear wall is covered with a transparent artwork based on the map of the DCMR's operational area. Along the top there is a view out over the green area and the motorway; the route that most of the visitors will have taken. There is contact with the restaurant above through the open space. A wide half-round staircase leads up to the first floor. This floor has been kept open as far as possible, the spaces flowing into each other in a natural way. The conservatory forms a special part of this. The seating area of the free-flow restaurant is divided up into areas of varying ambience through the choice of furniture and floor covering. For example, there are bucket seats on natural stone tiles and lunch tables of varying size on a bamboo parquet floor. The meeting centre on this floor is equipped with large folding walls and may be combined into a single large space for organisation meetings. Large, high doors in the northern façade link the halls to the conservatory, which can function here as a spill-over space and where coffee and lunch may be served without disrupting the meeting.
In order to meet all the requirements, we have designed an office concept consisting of small work stations for a maximum of four people, with glass corridor walls. All functions not directly linked to the work station, such as consultation, extra focus, research and storage have been provided with space in the communal central zone. Communal functions, like pantries, have been located at prominent spots on the floor with the aim of stimulating informal contact. Organisational changes and a progressive perspective with regard to the working environment of the future have been captured by giving a separate identity to each office floor rather than the departments. Variety and yet unity of appearance have been achieved by using the colour combination of selected floors, walls and furnishings. A combination of a dark carpet with light furniture, colour accents and plentiful plants makes for a warm but business-like atmosphere.
SUSTAINABILITY
The DCMR is a dynamic and professional organisation with a good name and reputation in the field of the environment, here in the Netherlands and abroad. We were given a particular stipulation to create a building that reflects this ambition and the image that goes with it, without coming across as excessive. Superior energy performance and flexibility in use were expected.
We have integrated the Nationaal Pakket Duurzaam Bouwen Utiliteit Nieuwbouw (National Sustainable Building Package Utility New-Build) into the design for the DCMR on the basis of the people-planet-profit principle. The motto was: measures that are not visible but really bring down energy consumption and reduce environmental impact in preference to a show of "green" products with little effect. Great attention has been paid to the "people" aspect by siting the DCMR office in the most accessible location possible, with short routes by foot to the public transport intersection with train, tram, and local and regional bus routes. One example of integrated design is gearing building elements to anticipated lifespan. Separating the bearing structure and the interior ensures that the building is equipped for future functional adaptations. The execution of non-bearing walls can also be geared to the demands of adaptability and future reutilisation. How the building is divided up, the systems and the lighting are geared to a flexible work station concept, and this optimises the use of the total floor area now and in the future. As a result, the building can be made more compact than is the case with a traditional office layout.
Another example is the choice of materials for the skin of the DCMR office. Along the southern side on the square, a warm and open appearance has been achieved by means of the light brick façade with large openings. The specific choice of brick is based on ease of maintenance. The aluminium-wood window frames (FSC wood) are easy to maintain but still have a relatively low environmental impact. Fixed external sun screening and glass with a U-value of 1.1 in combination with an Rc value of 3.5 W/m2 in the façades ensures outstanding insulation, despite the relatively large façade openings (pleasant visually). The energy required is provided by a cogeneration (CHP) system. This southern façade is fully equipped for placing photovoltaic panels in the external sun screening in the future.
On the northern side along the A20, which is exposed to soiling, a glass second façade skin has been integrated into the façade for protection against noise and particulates. As a result, staff are still able to open the windows. This façade too has been constructed in a way that allows extreme ease of maintenance, given the surrounding factors. The various functions have been accommodated within the building in such a way that they also make a positive contribution to quality of life and social safety in the adjacent public space of the (station) square. The design choices have all been carefully balanced between the wishes of the users, the impact on the environment and the costs, and have resulted in a building that responds to the market with a professional, understated character and an A+ certificate.
