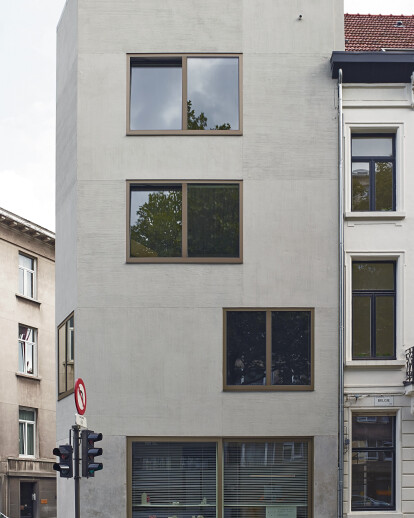A dilapidated corner building is turned into a compact, urban 'tower house' with office space. A new, contemporary accent marks the corner of two busy streets in the city center.
The sharp point of the building block offers, despite its limited surface area of only 48m², many opportunities: the classical stacking of functions is switched around so that the living spaces can relate to the outside spaces on the upper floors (roof terrace and roof garden) and offer an exciting view on the urban flux and green treetops of the urban boulevard.
Centrally in the house, a spiraling concrete (in situ) staircase defines the division of spaces: the first floor is simply divided into two bedrooms and a bathroom, on the second floor a few stairs subtly divide kitchen and dining room, to finally sculpturally lead up to the lounge area and roof terrace on the third floor.
The ground floor with office space, guest toilet, entrance area and bike storage is elevated from street level to enlarge the existing basement and to offer the office more privacy. The nook of the entrance area is thus accommodated with some stairs, giving it a stately yet inviting aspect while accentuating the transition between public and private realm.
The old facade is insulated and plastered with a brush finish in two different directions, providing the building with a new tactile and fragile skin, descending in a strong, robust concrete plinth at street level.
The building's volume and large windows refer – through their size and material – as well to the high apartment buildings and the smaller single family houses in both streets. The arrangement of the windows, oriented to three sides, ensures a very spacious experience at every level of the house and surprising perspectives on the exciting, urban surroundings.





























