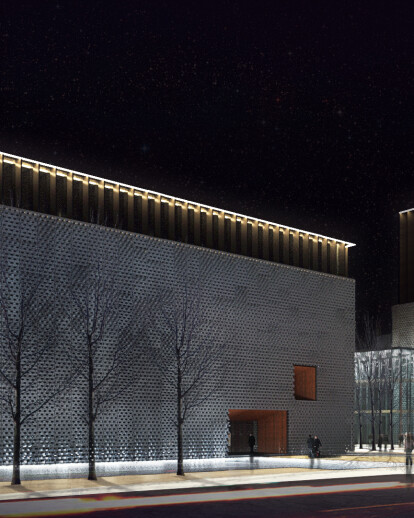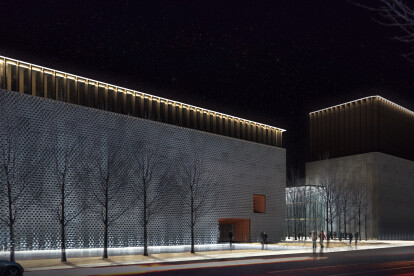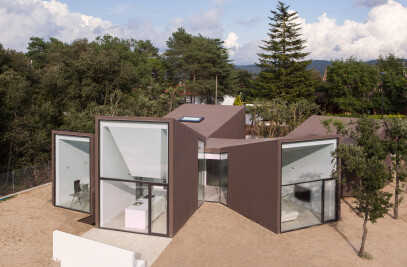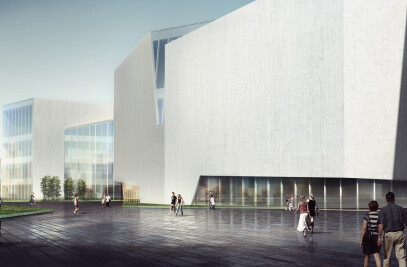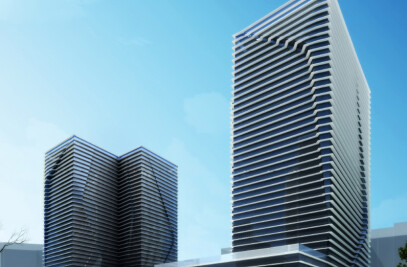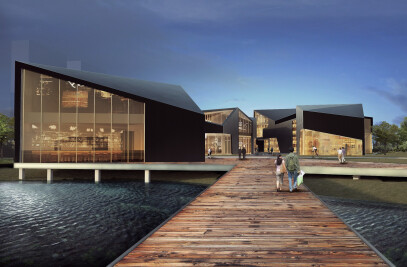RTA-Office’s approach involves understanding the customer and his needs.
Customer required RTA-Office to convert an obsolete industrial complex, located in an industrial zone of Shanghai, in a complex of around 150.000 m2, characterized by modern technology with a strong international spirit. Data Base is currently under construction. The center will be sponsored by the UN and will have an influx of staff from all over the world.
The idea is to be a world reference center. The main function is to store private databases of the leading Internet companies in China. RTA-Office´s aim was to create a "Technology Campus", a set of buildings located within a green landscape: computer stores, office buildings, small hotel and additional services (all of them placed in existing buildings), a new large modern lobby and a beautiful newly built Training Center.
RTA-Office’s purpose is to create an atmosphere of sophisticated, clean, safe, ecofriendly work environment and with international target, where people work, share information, learn, establish professional relationships. A place where people can work happily as well as in their free time.
Place of knowledge, technological culture and quality of life at work.
The complex offers the most innovative complementary services such as small hotel residence, cafés, places of rest, meeting points, Wi-Fi in all areas, etc. In short, a campus like a small town.
The offices are free floor space, modern, open and flexible. The Training Center has the highest technological standard with conference rooms, meeting rooms, auditorium, IT rooms, tutorials rooms, playgrounds, places of rest, areas for international communication, one fitness center, a small kindergarten and a heated pool. All spaces have natural light. The outdoors spaces have been studied in such a way that the landscape involves the pedestrian areas where people could relax, connecting in this way the living and working spaces between buildings. Closed to the gardens and to the Training Center, there are facilities for outdoor sports, tennis, etc.
This center puts special emphasis on external visits. The touring into the campus and inside each of the building was conceived as a narrative. Through a series of spaces, visitors understand what the company does, which their values, their products, their services are, which the culture of the company is.
The architecture combines the tradition of brick material, as in the past was used in old factories, and modernity. The Lobby and the Training Center are two crystal jewels connected by a two levels bridge.
Circulations are totally segregated; logistics and warehouses have entrances, routes paths and exits completely independent form the office staff and visitors. Moreover, safety is a key factor in this project, and has been taken into account in each space, place and detail.
Finally, a large pedestrian entrance opens access to this compound where it is possible to find a new style of work, and quality of life never before perceived.
