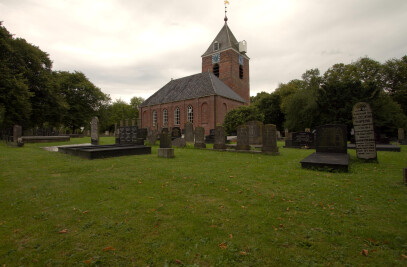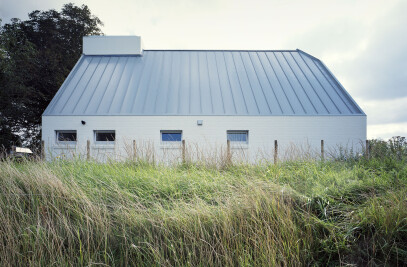At the Damsterdiep in Groningen we designed this office for Housing corporation Nijestee. At present, the Damsterdiep can be characterized as a large undefined area. By placing a building at the original location of a medieval city gate, the Damsterdiep is assigned a certain boundary, while a plaza with a strong relationship with the inner city is simultaneously created.
In this case, the shape of the volume is largely determined by the architectural surroundings, the spatial requirements of Nijestee housing association, and the underlying subterranean car park. The large, round ‘head’ of the building marks the entrance to the city and harmonizes with the larger scale of the urban circular and the surrounding major buildings. In addition, the entrance to the car park is situated under this head. The lower section of the building is linked to the scale of the surrounding buildings and the inner city.
The so-called ‘canyon’ is a typical component of the building. This atrium-like space enables the penetration of light and ventilation into the building. An autonomous volume that meanders through the entire building generates a traffic circuit and shortcuts across the canyon, enabling several routes through the building.
To reinforce the programmatic relationship between the building and the plaza, a Nijestee accommodation office and a dance school/ catering establishment with an open-air café have been situated on the ground floor. The office areas are located on the upper floors.
The façade consists of two elements, one closed and the other open. The closed elements have smooth finishing, whereas the open elements are ‘scaly’. The programme large determines the extent to which the façade is open or closed, and thus the extent of the scales.

































