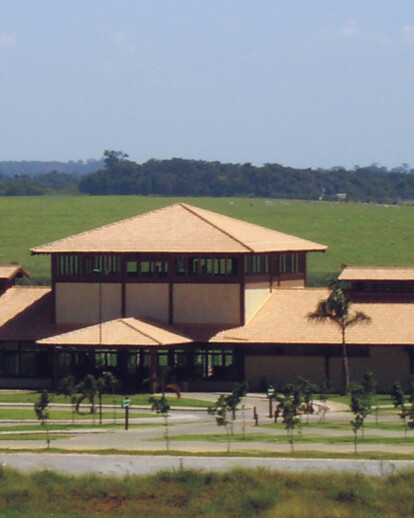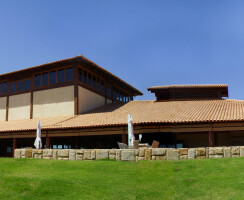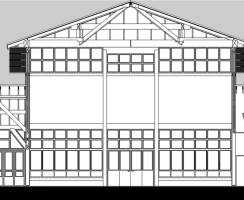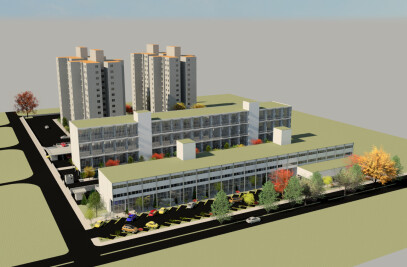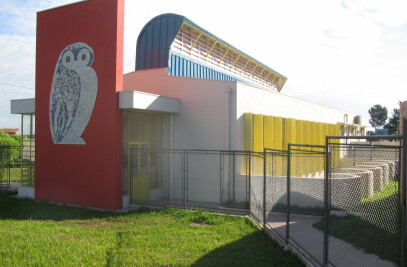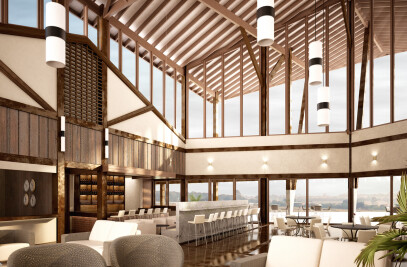Located in São Carlos, about 230 km from São Paulo, was installed a golf course that quickly became one of the top ten in Latin America. The desing of its headquarter had some assumptions, the use of wood as structure. Were mostly reused old wood, mainly from coffee bins that were been demolished. The project was idealized from some premises, like the work area as a local learning, like a carpentry school, so that the carpenters could learn the techniques and spreading tehm through other works. The proposal was to resume techniques into desuse like the rabbets of the japanese architecture, the muxarabis of the colonial architecture and the wooden liners like beehive to permit best ventilation and lighting of the corridors (Idea removed from the arabian markets). In the project was tried to optimize the performance thermal, lighting and energetic of the construction, like: volumetry of the building, orientation of teh facades, position and shading of the windows, construction systems of walls and coverages, surface colors exposed to the sun, etc. Was made the use of architectural details like brises (muxarabis) and sealing elements and liner (like beehive), allowing cruzade ventilation.
Project Spotlight
Product Spotlight
News

FAAB proposes “green up” solution for Łukasiewicz Research Network Headquarters in Warsaw
Warsaw-based FAAB has developed a “green-up” solution for the construction of Łukasiewic... More

Mole Architects and Invisible Studio complete sustainable, utilitarian building for Forest School Camps
Mole Architects and Invisible Studio have completed “The Big Roof”, a new low-carbon and... More

Key projects by NOA
NOA is a collective of architects and interior designers founded in 2011 by Stefan Rier and Lukas Ru... More

Introducing the Archello Podcast: the most visual architecture podcast in the world
Archello is thrilled to announce the launch of the Archello Podcast, a series of conversations featu... More

Taktik Design revamps sunken garden oasis in Montreal college
At the heart of Montreal’s Collège de Maisonneuve, Montreal-based Taktik Design has com... More

Carr’s “Coastal Compound” combines family beach house with the luxury of a boutique hotel
Melbourne-based architecture and interior design studio Carr has completed a coastal residence embed... More

Barrisol Light brings the outdoors inside at Mr Green’s Office
French ceiling manufacturer Barrisol - Normalu SAS was included in Archello’s list of 25 best... More

Peter Pichler, Rosalba Rojas Chávez, Lourenço Gimenes and Raissa Furlan join Archello Awards 2024 jury
Peter Pichler, Rosalba Rojas Chávez, Lourenço Gimenes and Raissa Furlan have been anno... More
