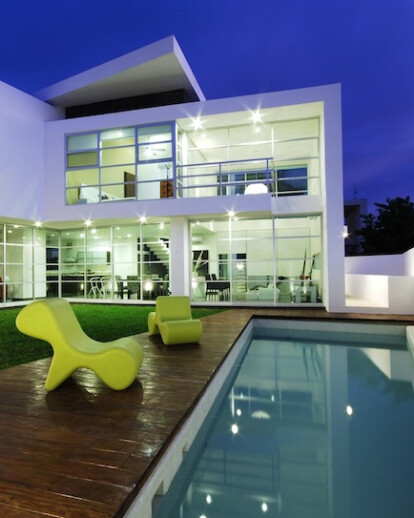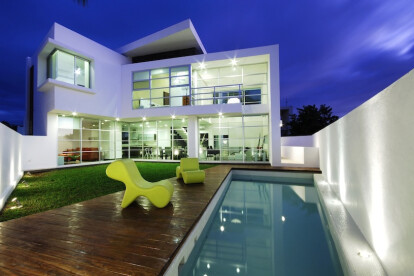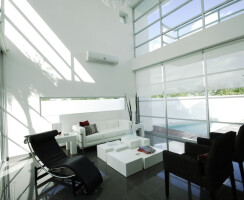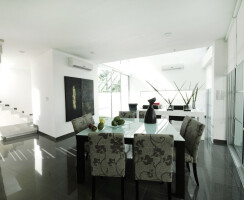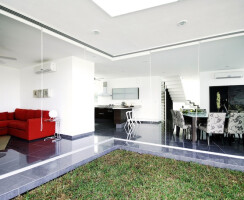Cumbres Doce is an investment Project located on a great boom-zone in downtown Cancun. It consists of five separate houses, surveillance booth and access control to the housing develoment. The biggest challenge of the project was the location of the houses on a long strip of land which has a very narrow front and an extended deep with neighbourings on its three sides. The solution was the construction of the main floor on the first level, and leaving services and wares at street level. By doing so the main floor extends itself all through the land width, making bridges above the roads inside the whole development. The floors location on the project are turned on so to look for the best orientation, assuring sunshine by the pool and garden area, and a natural crossed ventilation when opening the large windows. An important and distinctive feature of the project is that every house holds its own and private backyard - pool area….each house unit functions independently into the development. The modern - minimalistic style of the project attempts to make a statement by proposing a more contemporary approach to the way of living in the caribbean. The design concept is based on combining open spaces, double heights and large opening window panels integrating inside and outside areas to create a unique environment.

five minimalistic houses in a booming area in Cancun, Mexico
SOSTUDIO / Sergio Orduña Architects as ArchitectsProducts Behind Projects
Product Spotlight
News

FAAB proposes “green up” solution for Łukasiewicz Research Network Headquarters in Warsaw
Warsaw-based FAAB has developed a “green-up” solution for the construction of Łukasiewic... More

Mole Architects and Invisible Studio complete sustainable, utilitarian building for Forest School Camps
Mole Architects and Invisible Studio have completed “The Big Roof”, a new low-carbon and... More

Key projects by NOA
NOA is a collective of architects and interior designers founded in 2011 by Stefan Rier and Lukas Ru... More

Introducing the Archello Podcast: the most visual architecture podcast in the world
Archello is thrilled to announce the launch of the Archello Podcast, a series of conversations featu... More

Taktik Design revamps sunken garden oasis in Montreal college
At the heart of Montreal’s Collège de Maisonneuve, Montreal-based Taktik Design has com... More

Carr’s “Coastal Compound” combines family beach house with the luxury of a boutique hotel
Melbourne-based architecture and interior design studio Carr has completed a coastal residence embed... More

Barrisol Light brings the outdoors inside at Mr Green’s Office
French ceiling manufacturer Barrisol - Normalu SAS was included in Archello’s list of 25 best... More

Peter Pichler, Rosalba Rojas Chávez, Lourenço Gimenes and Raissa Furlan join Archello Awards 2024 jury
Peter Pichler, Rosalba Rojas Chávez, Lourenço Gimenes and Raissa Furlan have been anno... More
