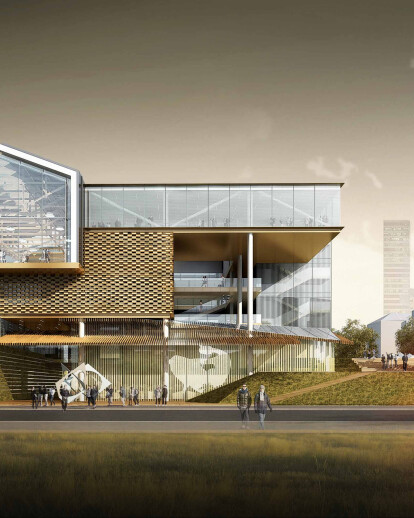- Public “Cultural Court” Nowadays, over-dense population in metropolitan making people desire even more about nature. Architecture which provides varied function zones for human beings, at the same time, also invades nature. Under this condition, Parks became the favorite of people in cities during their free time.This scheme is proposing an idea of reintroducing nature within architecture, avoiding the invasion. And this garden-style building will present as one “Reception Hall” in the city.
- Friendly to existing buildings In order to relief the spatial limitation and alleviate traffic pressure of Baihua Street, we deliberately put the main part of the building backwards, saving the two story podiums as a buffer zone. With the consideration of better space feeling from south to north, we design one inner street on the ground floor. And to reduce the negative impact of residential units on the east side, we put the main plaza at the second level. The plaza and residential units are divided by road and also green belts. Facing Pubei Road, the building is also pushed back from plot outline. The ramp gradually separates circulations to the green roof top. By hiding most of the ground floor within the green space, a unique spatial experience will be created for the old street.
- Multi-level Traffic arrangement Vehicles and non-vehicles all access the north parking space through the east guiding roads. Market vans access its own loading dock through Baihua Street, with minimum impact on circulation.
- Function zone layout The space is made by three parts: Fresh Food Market, Community School for the Elder and Cultural Center. We arrange the entrance to the market and the school at the same level. Covered by green areas, it forms a “Green hill park”. The cultural center is located at the top of the hill. Residents could make us of the exterior ramp as well as stairs to access the building from the green rooftop. Due to the fact that the market and school are hidden under the rooftop, it will largely reduce the visual tension of the whole site thus create continuity with surrounding buildings.
- An open spatial quality We design a “回” shape layout with a gradually expanding vertical part in the middle. By doing this, not only the interior light condition has been greatly improved, but also users at different levels could interact with activities at other floors. Moreover, facing Pubei Road, opening the east-south corner of the middling part makes the building become a city stage which shows its interior to passengers passing by. At the same time, by moving the bottom market entrance west, an interior pass way which opens a view of interior activities through the middle part is well formed. The pass way on the one hand largely helps the circulation over-flow of Baihua Street, on the other hand, provides another opportunity to access the community center. The green ramp facing Pubei Road provides a public space for multiple activities as well as a street view. As a circulation corridor, it also provides access to both first and second floors.
- Modern interior layout Another disadvantage for traditional community center is that the spatial layout is fixed and no longer changeable after construction. With an approach to form a changeable architecture, we propose a non-fixed layout for most space in the building. Expect for staircases, bathrooms and exterior walls, all the others are using flexible panels for future adjustment.
- Multi-functional Interior circulation space Using the idea from Guggenheim, New York, we purposely widen some of the hallways, combining exhibit space together with circulation space, to create a new experience for people to participate in the exhibits at any time.
- Exterior Interaction with nature By having outdoor platform at multiple floors, users can interact with nature at different levels. We design the façade as a wooden structure shown towards outside. Together with wood floors and walls, a homey atmosphere of a “living room” is created for users.
- An economic and green approach In this scheme, we are reducing the buidling energy consumption through effective spatial layout. For instance, the building has market and facility rooms at first basement floor and parking at second basement floor to reduce the overall underground depth. Also the standard floor height is 4m, construction column grid is 8m, plan and elevation designs are using 2m as its module. In this way, the building material is largely saved. By using light-weight brick, wood as well as other economic and environmental-friendly material, the project goal of a low-consumption building is achieved.





























