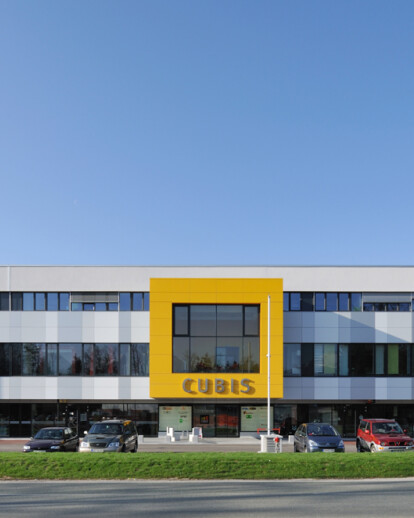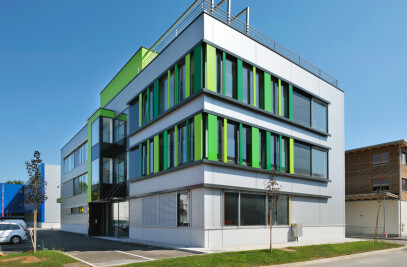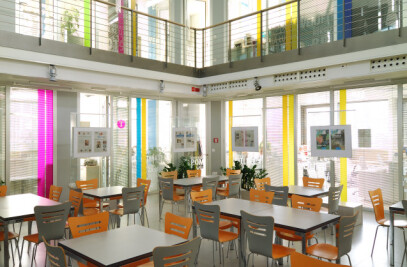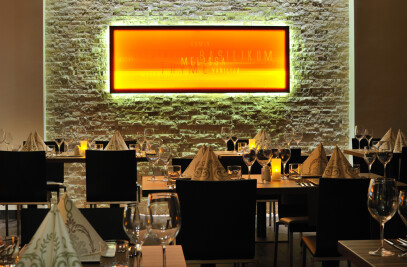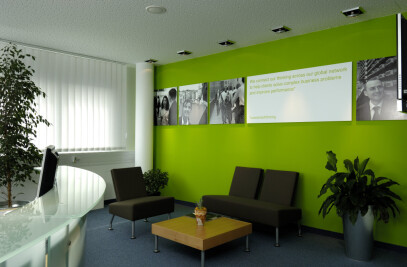Cubis is a multi-purpose commercial building used primarily for offices and retail, but also accommodating a restaurant and space for light logistics as well as underground parking and warehousing. The diversity of listed functions in this more than a hundred meters long building is a result of a daring architectural approach. The architect presents the sizeable dimension of the street facade including its visual and functional value through exposed entrances and recognizable colors.
The architectural design of the building tends to maximize the functionality and user friendliness. In addition to the multi-purpose commercial space in the building, Cubis also offers a large room for recreational or educational activities, green terraces and an atrium. Office space in the building is designed in a dynamic and functional way.
Cubis represents ecological architecture and sustainable design. Advanced systems installed in the building provide a high level of comfort, simplified management and significant energy savings.
The main point of the interior design is well being of the employees which have the opportunity to work in a creative and relaxed environment. Inside or outside users can also enjoy a pleasant meal at the restaurant named Kantina Cubis, which is located on the ground floor and has an individual entrance from the in front of the building parking spaces.
To conclude the building is a hybrid that combines on the first sight incompatible functions and therefore demonstrates how the art of architecture can use conflict situations to extract synergies and create quality solutions.
