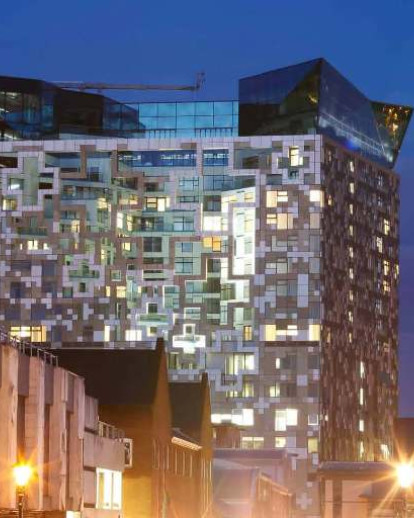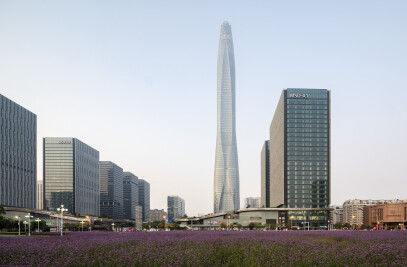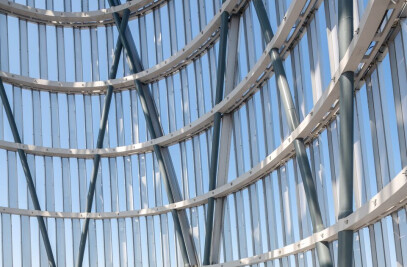The Cube is a new landmark building in central Birmingham. It marks a key moment in Birmingham’s development: the first of a phase of visionary buildings which will pave the way for the new Library of Birmingham and New Street station. Comprising offices, parking, apartments, retail units, a hotel, spa, restaurant and ‘sky bar,’ The Cube was conceived as a building which would never close; crafted to open up routes and views to emerging neighbouring districts and permeable to both the users of the building and the community as a whole.
The vision
For all of the mantras about mixed use in the UK – how this building type is the ideal, sustainable response, how it engenders a vibrancy, and how it contributes fully to the art of placemaking – very few new buildings offering a true variety and mix of uses have actually been produced. The Cube in Birmingham is just such a building; its full mix of uses represents an ideal of contemporary city-making, in one building.
Situated on a prominent turn of the Birmingham to Worcester canal in Birmingham city centre and acting as the ‘full stop’ of the revitalised canalside Mailbox building, The Cube signifies the promise of future regeneration for the surrounding area. The architectural language of this 23-storey, £100 million building has been derived from strong local references. The design is based on the contrast of Birmingham’s industrial heritage - heavy industry metal working and hand-crafted jewellery and watch making. As such the building acts as a protective metal box, pure in form, assembled from a multitude of glistening components, which gives way to a glassy, crystalline and wholly unexpected interior of light and colour. This cubic structure hovers over a glassy waterside base and, like a jewellery box which cannot quite contain its contents, erupts at the top with a glazed ‘crown’ of sharp angles and asymmetric planes.
The design challenge The Cube was a result of an invited design competition held in 2005. The brief required just two criteria: the building must incorporate a rich and diverse mix of uses and it must stand tall on the architectural world stage. A thorough evaluation of the site took in views, routes and sightlines up to the city and Brindleyplace and at a very early stage, the design came to incorporate links between the streets and the nearby canal while negotiating a one storey change in level. Having sliced and honed the original site plan, a square footprint emerged which quickly manifested itself as a cube. The cubic form provided a rigorous discipline for the site, with sufficient volume for a wide range of accommodation, as well as the building mass and presence needed to redefine the character of the wider area. Carving out the building’s centre provided a new, dynamic courtyard and public space, with a diagonal axis linking the towpath, footbridge and street. The emerging building design became three elements: a glazed plinth of waterside retail and restaurants which connected the building with the towpath, footbridge and street; the mathematically pure cube which contains offices, apartments and hotel; and the glazed crown, home to the rooftop restaurant and skyline bar whose corner points are designed to reach out and touch the perimeter of the site. The Cube occupies a site of 60m x 70m which was formerly occupied by redundant warehouses. Its dimensions are 52.5m3 and this geometrical form has stayed predominantly intact from initial concept to completion, varying little from the first sketches and diagrams.
Distinctive cladding The overall concept was for a building with distinct exterior and courtyard characters, comprising a metal box with theatrical contents – however the box itself was also to be highly articulated, with a facade of considerable depth and variation. Set out on a 750mm grid, the facade of the cube element comprises a mix of glazing – including openable windows in the apartments – and insulated, aluminium-faced cladding units. The composition and proportion of glass-toaluminium varies on each facade, with greater solidity on the southern elevations, thereby limiting solar gain. One of the advantages of the 750mm module (and its multiples) is that it masks the height difference between the office and residential zones, which have differing floor-tofloor heights. The building can therefore switch from an office function at its lower levels to residential mode without any discernible shift in the grid of the facade. The composition of each facade has also been meticulously considered, with very little repetition across the organisation of units which themselves range in size. The facades have tangible depth and tone; the aluminium units come in three varieties, ranging from pure natural anodised metal to variants with either light gold or deep bronze colouration. The colour of each panel determines how far it projects from the glazing line: the pure aluminium units project furthest from the building, while the darkest elements project the least. The result is a set of elevations with distinct formats and topographies; the north-west facade is quantitatively different from the others, as the central courtyard expands and meets the perimeter of the building, melting the façade into a fretwork of large openings. Sunlight therefore animates these facades in more ways than one, with fragments thrown into sharp relief or wrapped in shadow. The anodised aluminium is subtly transformed by the time of day, time of year, the changes in the weather and the position of observers. Manufactured off-site and installed in large panels measuring up to 1.5 x 4.5m, these unitised panels have been fabricated with no visible fixings and drip details to control the behaviour of rainwater.
Retail and restaurants The lower levels feature glazed retail, cafés and restaurants which will animate the water’s edge and link through to the existing provision of The Mailbox. These public levels are linked by a range of criss-crossing glass-clad, backlit escalators that are shielded from the weather by angular, colourful glass canopies. The central courtyard, highlighted by a bespoke piece of public art designed by the locally born artist Temper, naturally encourages visitors to look up. It acts as a foil to the purity of the building’s external form and comprises layers of staggered, trapezoid voids, creating overlapping corners and a mix of acute and obtuse angles as floorplates of varying form work their way upwards and outwards. The result is a set of inner faces of extraordinary variety, with overlaps clad in pink and purple where they manifest themselves as soffits, and in blue where they face the sky. Escalators criss-cross the lower floors between retail units, covered by glass canopies to protect them from rainfall. This courtyard is, in metaphorical terms, the ‘jewellery in the box’ – glittering and waiting for discovery. Significantly, as part of a mixed-use building, it is a public space.
Offices Each office floorplate is approximately 2,000m2, with a floorto-ceiling height of 2.7m and a Cat A fit-out. Office floorplates are served by a pair of service and circulation cores located on the north-east and south-west edges of the building. Floorplates could easily, therefore, be divided in two for multitenant occupation. The installation of simple corridors facilitate a further sub-division into four distinct tenancies per floor; floorplates are already divided into quadrants in terms of mechanical and electrical services, partly in anticipation of tenancy sub-division, and partly to enable environmental conditions in different zones of the building to be controlled separately. The offices benefit from the views down onto the hive of shopping activity below and out over the city, and have been accredited as BREEAM ‘very good’-rated accommodation. Half of the office space within The Cube has already been let to the Highways Agency, for which Make has designed the bespoke Cat B fit-out.
Residential The ‘twisting’ geometry of the different floorplates creates apartments which are far from uniform, unlike many new residential projects which offer a standard range of broadly undifferentiated units. The Cube’s internal variation provides for 35 different types of apartment – ranging from high-level, three-bedroom duplexes to small ‘crash pads’. Long corridors are generally absent from these apartments, which open out onto large picture windows which offer views either across Birmingham or out through to the courtyard and fretwork screen, almost as soon as occupants walk through the front door. The openness, detailing and flexibility of these units is demonstrated through sliding walls, recessed, hold-open doors and light shelves. A consistent palette of stone and glass designed by Make is used throughout the kitchen and prefabricated bathrooms . Make has also exploited the fact that The Cube contains two circulation cores located on opposite sides of the building which split the residential element into two types of tenancy. One half of the building contains 151 ‘buy-to rent’ apartments; the other half contains 93 ‘buy-to-live’ units. The former category represents apartments purchased primarily by investors as a commercial venture; the other units for owner occupiers, an arrangement to be managed by a committee of residents. Over half of the 244 apartments have been sold off-plan.
Hotel, rooftop restaurant and skybar A 1.5 storey boutique hotel with a dedicated drop-off, reception and lobby at street level has been designed to accommodate approximately 40 rooms and provide some of the best views in the city. To improve the service of this facility still further, provision has been made for the hotel to have its own spa and pool at the base of the building at Level 5. Crowning the building is the skybar and rooftop restaurant, the first in Birmingham. Significantly, this upper storey will be open to members of the public, providing rare skyline views. The restaurant features double-height glazing and two vertiginous ‘prows’ – with the potential to be private dining spaces or function rooms – facing the canal and the Birmingham cityscape. This will be the glowing beacon that signals The Cube to the rest of the city and beyond.
Basement car parking The basement of the building houses a three-storey, 339-space car park, the largest fully automated facility of its kind in the UK and one of the largest in Europe. The design team found that by installing a computerised system by Wohr in which cars are stacked robotically, three times as many vehicles could be parked beneath The Cube than could be achieved through a conventional design. Drivers drop their cars off at a garage just below street level in Building B and a computerised system of lifts and rollers does the rest, placing the car in a dense racking system. When reclaiming their car, drivers use a swipe card to instruct the system to retrieve their vehicle and deliver it safely back to the garage. The car park (which is for office staff and residents only) can be glimpsed through a small fire resistant glass panel in the floor of the public courtyard.
Sustainability Rated “Excellent” under the latest BREEAM system of environmental performance, The Cube uses a number of passive features to optimise its ecological behaviour. Posttensioning the floor slabs means they required 20% less concrete than would have been used in a conventionally-built, traditionally reinforced concrete building. Insulated air-tight panels cover more of the building’s facades than is typically the case for a building of this type and size, and the ratio of solid-to-glass varies according to the direction each façade faces. (The Cube far exceeds the industry standard for airtightness). The neighbouring Building B, a rectilinear box of blue engineering brick and louvres, contains much of the M&E plant which services The Cube. Separating the main plant into its own building allowed the architects to maximise the amount of inhabitable space within The Cube itself, while minimising the impact of services on the building facades, in the form of louvres and opaque panels. Power, water, heating and cooling are delivered from Building B into The Cube via basement-level ducts, ensuring that these services are provided efficiently and without waste. Hot and chilled water generated in Building B feeds localised heat exchangers to provide the warmth and ‘coolth’ for The Cube’s occupants. Because heating and cooling are centrally supplied, the amount of plant contained within the building has been rationalised; not everyone needs heating/cooling at the same time and the system can direct its output to where it is needed most at different times of day. The basement has been designed to be large enough to accommodate a drilling rig should funds become available to add borehole water to the heating/cooling system. The design team explored the idea of using the canal water as a heat sink for the building, but The Mailbox is already using the canal in this manner to its maximum capacity.




































