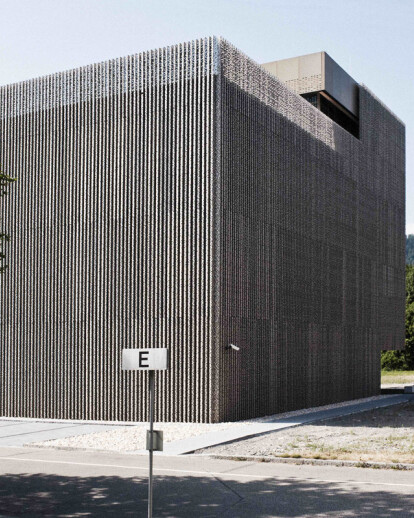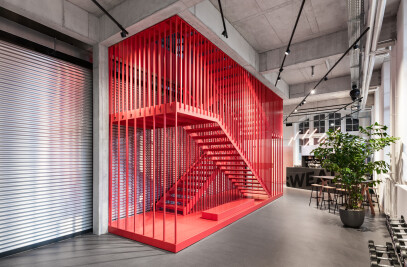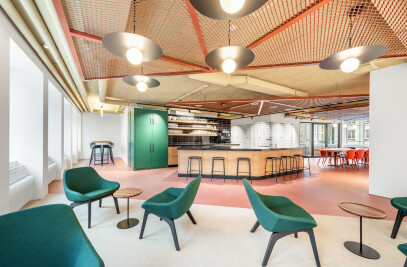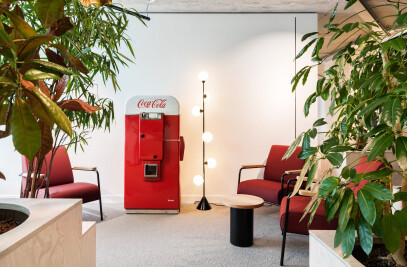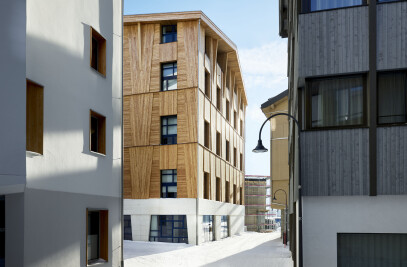Located in an industrial zone, this multi-storey building is designed as a functional building. The concept of a cube with a pavilion above it creates an abstract industrial architecture, in which spatial qualities of both types can be found. From the functional organization of rooms emerges the simple and compact building geometry of the Cube, which allows a mirrored future extension without additional circulation areas. The upper-level working environment, through the visual connection to the vast landscape of nearby hills, a mask railing that conceals the immediate surrounding buildings and appropriate proportions between interior space and patio area, benefits from a pavilion-like quality.
The expression of the building is greatly influenced by the technical requirements. Clear guidelines for different degrees of openings in distinctive zones were translated into a homogeneous facade that spans around the building's form and alternates visually between volume and dress. The impression of ancient punch cards as a reference to the shell of perforated, anodized aluminum profiles plays in a subtle manner with the technical functions. Despite the substantial number of openings, folding increases the sheets' stability while and surprisingly offers a great freedom of design, giving the hard metallic surface a textile-like appearance. This was made possible through "parametric design" which helps in controlling the perforation of single elements, the arrangement of the facade, and their direct translation into production.
