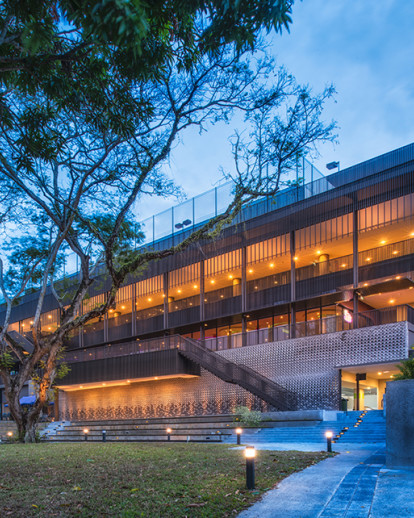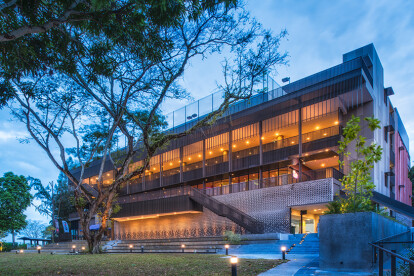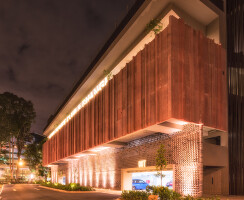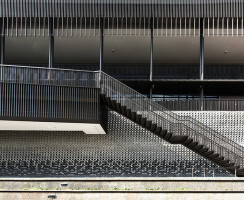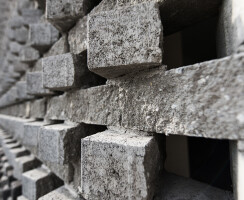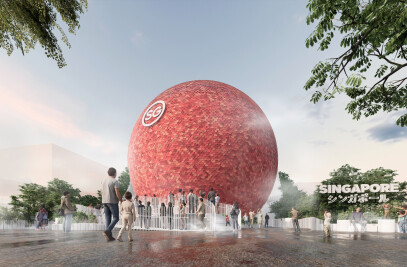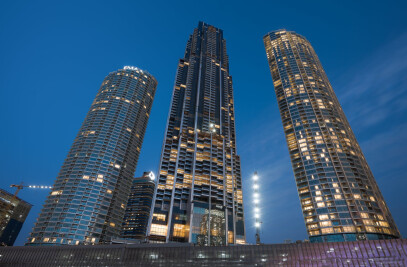CSC@Changi is an Alterations & Additions (A&A) project to extend the existing one-storey site along the Changi Coast shoreline in Singapore with new recreational and hospitality facilities such as bowling alleys, chalets, villas and restaurants. Comprising three main zones – sports, food and beverage (F&B), and hospitality – the development houses a new four-storey sports and recreation complex and a new four-storey chalet block with villa clusters. Existing colonial buildings have been transformed and revitalised into an F&B hub. Each zone is sited in context, with the publicly accessible sports complex located nearer to the crowded Changi Village and the chalet block at the more exclusive and tranquil corner. The new clubhouse has been designed to sensitively embrace the tranquil and laidback charm of the Changi Village area while retaining the existing building structures which date back to colonial times. The new recreational complex and the chalet block frame the con¬served colonial blocks. Sensitivity to scale is achieved by the use of multiple slender columns and trellises which project a sense of ‘transparency’ and break down the scale of the new buildings.
CHIC AND SOPHISTICATED STAYS AT THE CHALET
A key design consideration is providing respite from the tropical heat and driving rain. The adoption of vertical and horizontal screens at the chalet provide sun-shading and cross ventilation, and the double glazed façade with articulated strips adds simple modernity to the composition. A reinterpretation of the old lattice windows of the single-storey colonial blocks have been expressed onto the new timber doors of the villas. Naturally ventilated corridors allow views to the sea and city, while two types of chalet rooms allow for large gatherings or small intimate stays. Interiors are designed for minimal maintenance, yet are chic and sophisticated.
ELEMENTS OF CONSERVATION
The landscape approach seeks to create a resort ambience with its proximity to the sea while blending the new with the old. Lush green spaces are designed around existing mature raintrees, imbuing the development with a sense of tranquility. The forecourt, with its textured driveway leading to the pitch-roofed porte-cochère with clipped plantings and decorative pots, evokes colonial architecture. The back of the conserved Meyer House, now the club’s entrance hall, opens up to a panoramic view of Changi beach.
For the clubhouse, the redesigned ceiling geometry reveals the old glass roof tiles, creating vaulted skylights. The introduction of natural lighting together with the refurbished timber accentuate the unassuming charm of the conserved clubhouse.
At the new sports complex, a proposed lawn facing the sea allows several mature trees to be conserved. Grassed terraces and steps lead up to the raised first storey, tying the landscape with the architecture. The grassed steps form an amphitheatre with a timber decked platform.
POROSITY
In tandem with its public-centric ethos, the CSC@Changi is designed with porosity as an architectural gesture. The externalised staircases, corridors and brick orchestration encapsulate and accentuate this intent, ensuring visual connection from the street and beach front. The back of the bowling centre, an opaque façade fronting Changi Village, is designed as an undulating concrete facade, expressed boldly through infused colored dye matching the existing terracotta colours of the colonial buildings’ pitched roof, capturing the atten¬tion of motorists at the busy traffic junction and diners at Changi Village.
