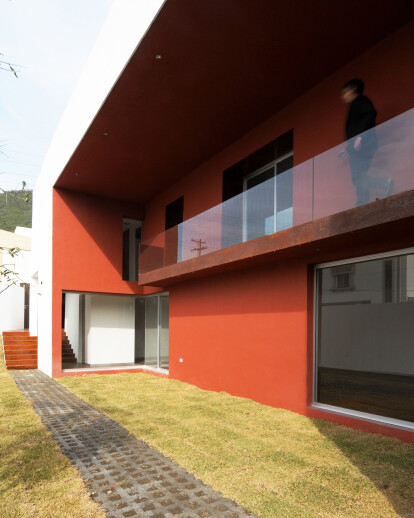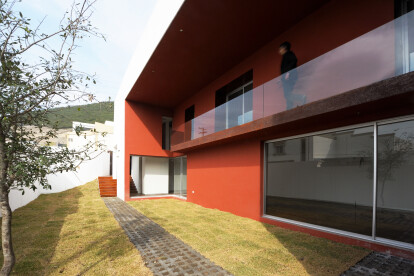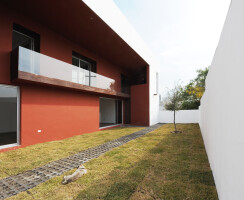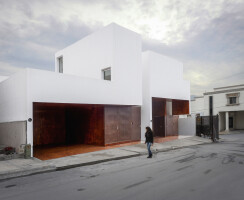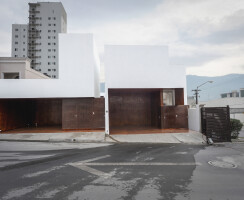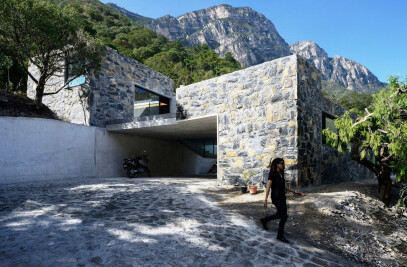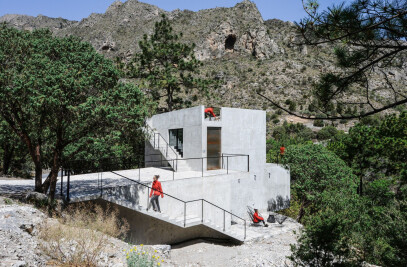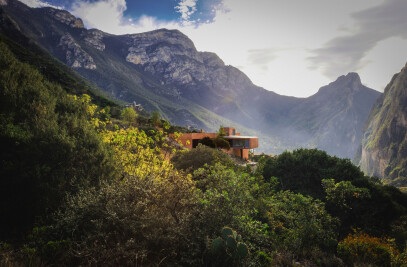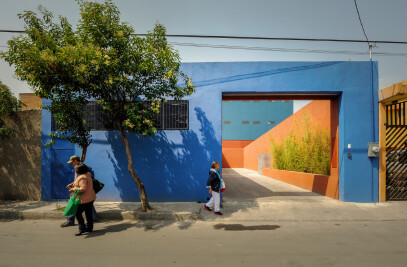CS is short for Colinas del Sol; the name of the street where we find a series of houses with similar dimensions, facades and back patios as the main source of light and ventilation. Our intervention in the neighborhood consists of two houses projected for a plot with 22 m in length and 8 or 9 meters in width. These plot dimensions made us locate the garden at the center of each house, to avoid the back patio scheme that would leave center spaces without access to the exterior. Both plots also have an abrupt slope that locates the ground floor on a lower level in respect to the street. To avoid excessive earth fillings the entrance is located on a middle level that descends to the social areas or ascends to the private rooms. Built to be sold, without a specific client, each house becomes singular when it responds to the particularities of each plot despite the fact that they start from the same initial scheme. House A, with a 205 sqm Plot, is smaller and has to be cheaper; so it is one story smaller than the other house. However its foyer allows the house to grow in the future by providing enough height for an additional staircase that simplifies building on the roof. The volume of both houses protects the central garden from direct sunlight and creates a very intimate private patio that provides each space with daylight and air trough generous windows. House B, with a 257 sqm plot, is bigger and occupies the roof with a bedroom and a roof terrace. The difference in heights generated by the mid level entrance is solved by a 3 triple height “cut” in the project where a dramatic concrete staircase is suspended. The staircase continues to the roof terrace, above the volumes of the neighboring houses, where the imposing city mountains can be enjoyed. The roof slab in this house is extended to create a double height terrace that protects spaces from the sunlight exposure that results from a bigger garden. The fact that practically all the windows in both houses face towards its garden allows a blind facade to the street and creates an exterior image where a series of excavations in a clean white volume create the entrances and service spaces. The subtractions are highlighted by a colored stucco made with acid stained colored concrete. The iron red color continues to the interior, where it contrasts with the sober white plastered walls.
The houses’ clean surfaces are the perfect background for the light that transforms circulation spaces. The skylights of both houses are built by punctually modifying the houses’ structural system and allowing the waffle slab to puncture the roof and let the light in. The relationship between the house and the garden, the spacial sensations caused by varying heights and the way space is illuminated by unexpected details are what create the different sensations that compensate the building’s simple, sober materials.
