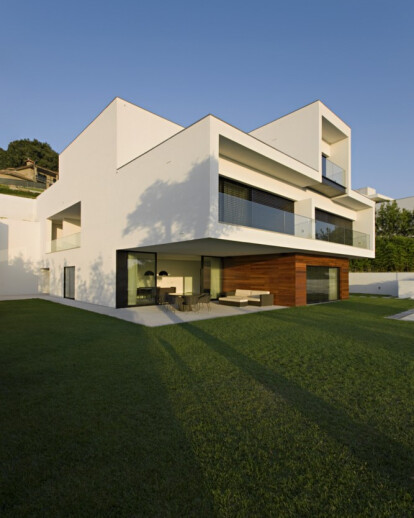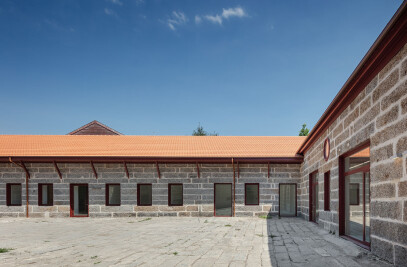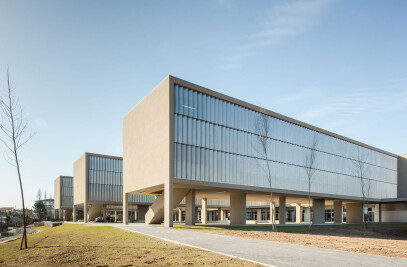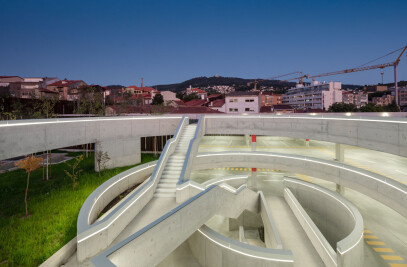The built body results from a manifested desired integration with the uneven topography that characterizes the land it occupies. Thus, the house is addorsed to the land, with the objective of defeating its accentuated slope.
This three-storey building embodies distinct programmatic subject matter, which is organized vertically. On 2nd floor, situated at street level, we find the entrance and the garage. Descending, we pass 1st floor where the private spaces are located, reaching ground floor where we find the homes social spaces and its direct contact with the land.
Although we are dealing with a building of 3 floors, one of the architectural projects objectives is to establish connections between the building and its surroundings, between its interior and exterior spaces. All floors are contemplated with covered or uncovered verandas and patios that are closed off or open to the landscape, creating variable possibilities of inhabiting spaces, taking advantage of the light and scenery that change with the different seasons. Thus, the dense white volume acquires, with its large openings and differentiating materials, contrasting hollows.

































