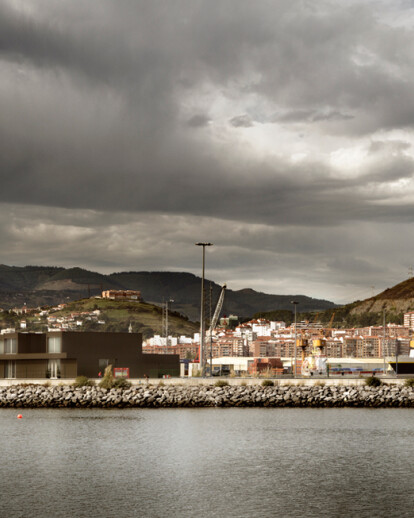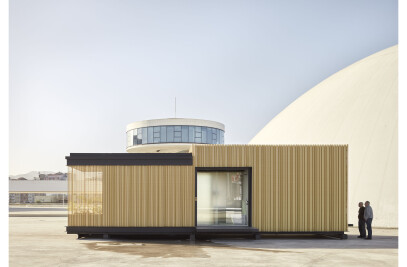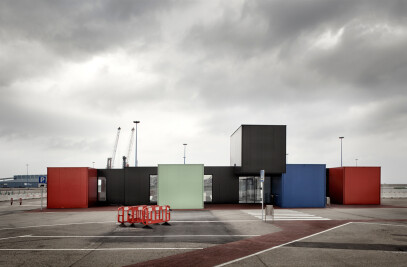The Port of Bilbao, launches a competition at the end of 2009 in order to build the new Terminal of Cruise ships in Bilbao. A damp city, with a metallic memory, of shipyards, cranes, postindustrial areas, the suspension bridge of Portugalete… We start from a metallic orthogonal prism, working in it, as it was a sculpture. The building starts to open to the sea, with a big crystal facade. To the south, to the city, enclosure is much more opaque, framing the arrival square and attracting the northern light that comes in the building through the big skylights. The project starts to be structured in several containers with different volumes and length. The new Terminal runs in one floor, but it´s section is shaped by big skylights picking up northern light. We start to play with the idea of full and empty, by reference to the Basque sculptors [Chillida, Oteiza], introducing the programme for the Terminal in some of the containers, and keeping the empty space. Spaces where you can wait ship arrival. We propose different spaces for different waiting forms. [waiting for boats] Outside we ordered the arrival space, the big parking, where several light lines illuminate the building, making it a reference from the city. In order to reduce construction time, [The building have to be in use in six months to receive the first cruise ship] we decide to make steel industrialized construction, building most part of the building in a factory, and transporting it by road from Asturias to Bilbao, where the building was assembled. There are some characteristics that can define this project: - Factory construction [Industrialisation] - Transportation and assembled on site - Rational Sustainability - Light architecture - Steel 100% recyclable and 70% recycling - Removable building - Enlarged ongoing
Docks in Avilés Port
“If you want to build a boat, don’t start looking for wood, cutting planks or distributing the work, first you have to remind in men the longing of sea, free and wide” Antoine de Saint-Exupéry
A privileged location in the Aviles harbour sited in front of the city. An industrial landscape with ArcelorMittal´s factory as main character.
Because of the fast growth of the city, the new plan for the harbour [Innovation Island. Norman Foster] and neighbour building from Oscar Niemeyer, we are invited to propose an alternative to the existing project, a conventional industrial storage, with 120 m of facade to the city, this was the starting point.
We think in the idea of containers, a port image, placed in the mind of the people. The containers give shape to the facades and to the roof, breaking the building in colourful pixels that help to integrate the big scale building in the place, adding movement and colour to the area. The chosen of the colours is not Only because of the logos of the two companies, but also because of an intention of relation with the industrial areas in the surroundings and with the colours that have been used in industrial storage buildings, Over a dark socket, Metallic, built as a Hulk, born the tower, over the landscape, dialoguing with cranes and pipes, breaking again the continuity of the facade. This element will hold the logos of the companies that will use the building [ArcelorMittal and AGP] and is also the limit with the roof, the fifth facade of the building, very important because of the view from the planes that land and take off in the nearest airport.
The docks are built with steel, in a rational and logical way of building, bidding for the light construction. Structure and skin and are hundred per cent recyclable and demountable. Besides the steel used is more than seventy per cent from recycling material because it´s produced by the electrical furnace system.

![[baragano] [baragano]](https://archello.com/thumbs/images/2020/04/29/5ea96411571dd.1588159505.4113?fit=fill&w=60&h=60&auto=compress&fm=jpg)





![Montaña House [Strangers in paradise] Montaña House [Strangers in paradise]](https://archello.com/thumbs/images/2018/09/18/2Paredes-26-cr.1537262859.8941.jpg?fit=crop&w=407&h=267&auto=compress)

























