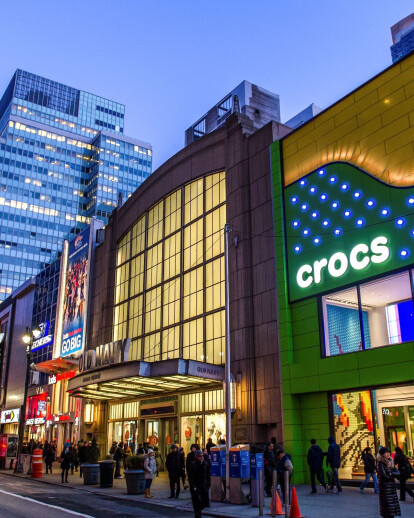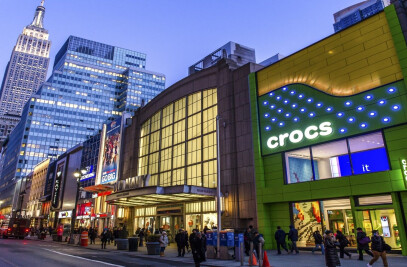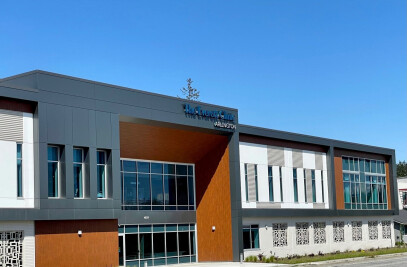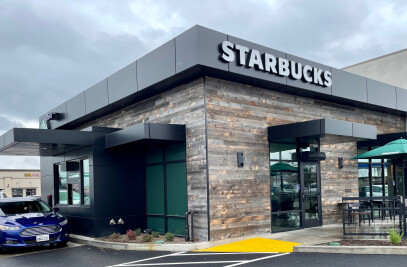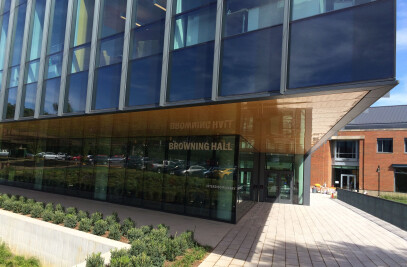THESE VAGABOND SHOES: A BRAND NEW START FOR CROCS IN OLD NEW YORK
When you’re building a flagship footwear store in the heart of one of the world’s great fashion cities, you’d better make a statement with the architecture. If the footwear is Crocs, the right statement is comfortably colorful and fun.
While best known for brightly colored foam-resin clogs favored by chefs, nurses and others who spend long hours on their feet, in recent years Crocs has introduced dozens of new styles with an eye toward fashion. From boots and boat shoes to heels and wedges suitable for nightwear, Crocs is reinventing classic designs while staying true to its founding principle that comfort comes first.
So it’s appropriate that Crocs built its highest-profile location at Herald Square in midtown Manhattan, just west of the Empire State Building. It’s a shopping destination without the pretense of Madison Avenue, but definitely with its own comfortable and accessible sense of class.
Enticing Customers with Design To proclaim the store’s presence and give a sense of the fun variety of styles inside, Crocs asked TPG Architecture to create a striking new façade as part of its new design for the 13,600 square-foot space previously occupied by a trio of fast food restaurants.
The façade’s design represents the profile of a classic Crocs clog, incorporating ALPOLIC® panels in the company’s iconic green set off by contrasting panels in a bright yellow. A narrow band of black ALPOLIC® material sets off the two colors and adds definition to the “shoe,” while cutouts fitted with clear globes and backlit in variable colors evoke the ventilation holes that are fundamental to the Crocs cachet. And if a passersby somehow still misses the message that this is the world’s center of the Crocs experience, full-length windows on the ground level reveal a giant Statue of Liberty mosaic made entirely of Crocs, while a second-story window can be used to display a variety of enticements – for example, a huge blue Croc.
It’s definitely a statement: Crocs belongs in the heart of New York, and you should come in right now and find out why.
Solving Design Challenges Kenneth J. Herman, Inc. was selected as the fabricator for the façade as well as for interior details such as cladding on columns. Vice President Mike Dell’Olio, recalls that the architect provided drawings of the façade, but left it up to the fabricator to custom-design the implementation. “It’s a crazy design, very conceptual in nature,” he explains. “It required extensive custom work, beginning with a custom color match to Crocs green.”
Getting the custom color was easy. Although ALPOLIC® materials are often color matched to a physical sample, in this case the fabricator simply submitted the Pantone value for Crocs green. A sample in that color was provided, and upon approval the full order was painted with Valspar’s Valflon coating using an advanced die coating process. With a relatively short lead time, the custom-painted panels were delivered on time to meet the project’s fabrication and construction schedule.
Dell’Olio explains, “They have their own die coating line, and they prep the paint and coat the material right there in Chesapeake, Virginia. So getting custom colors matched with ALPOLIC® Materials is easy.”
While the colors and short lead time were easy for the experts at ALPOLIC®, fabricating the panels to achieve the architect's design was more of a challenge. “It was all custom joinery and we had to work out the attachment details.” With challenges like the black border and dozens of cutouts for the light fixtures, Dell’Olio says, “It all has to fit. The panel has a hole in it, and there’s a globe attached to the panel, and that fits over a pattern of light fixtures behind it. So there are two different teams working on this – you’ve got an electrician who’s putting up the light fixtures, then we have to come in and fit a panel over the light fixtures.”
The perfect fit was accomplished by waiting until the electrical installation was complete, creating a template based on the actual position of the light fixtures, and then using the template to mill the cutouts on a CNC machine back at the fabrication plant. The panels were mounted using a route and return gasketed dry seal system.
Making it Look Easy The results speak for themselves – and for the ingenuity of Kenneth J. Herman fabricators. We’re proud that fabricators dedicated to the highest quality in complex installations rely on ALPOLIC® materials. As Dell’Olio remarks, “We use ALPOLIC® panels everywhere. It’s our primary business.”
