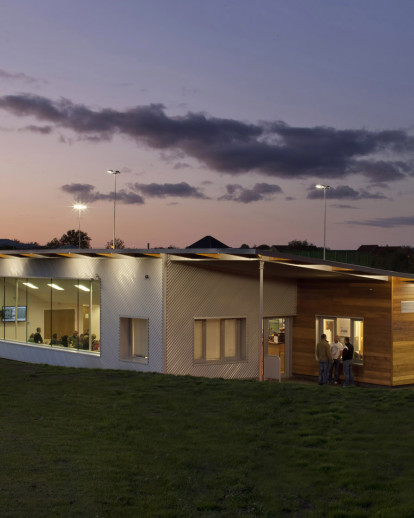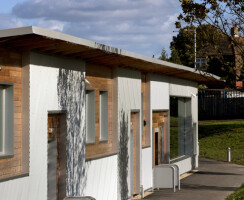AndArchitects successfully completed the development of Creasey Park Community Football Centre in Dunstable, Bedfordshire. Employed by Central Bedfordshire Council, London based AndArchitects were appointed as the lead consultant and worked with a group of stakeholders consisting of Central Bedfordshire Council, Dunstable Town Council, Dunstable Town Football Club, AFC Dunstable, Brewers Hill Middle School, the Football Association (FA), Bedfordshire FA and the Football Foundation. Central Bedfordshire Council’s brief was for a sports ground that encompasses several existing sites and provide a FC Category C sports facility.
This was achieved by a new floodlit full-size artificial turf pitch, grass pitches, renovation of an existing lower league pitch with new flood lights added, a BMX track and a new multi-use pavilion. The facility is to be used by the neighbouring School (Brewers Hill Middle School), the public and is home to two lower league football clubs - Dunstable Town FC and AFC Dunstable. Both clubs used the existing facilities on the site including the original club house facilities (which were demolished as part of the sequencing of the project) and the main pitch for most of the period of the works.
The complexity of this project was not only that the site was in use for lower league matches, but also due to its new multi-use proposed pavilion and the number of stakeholders involved in the project. Meetings and regular liaison with the neighbouring Brewers Hill Middle School and Dunstable Town FC had been programmed to take place throughout the design development stages. Workshops took place to engage the Local Authority and the other key community organisations with the project, to develop a vision and long-term strategy.
Although there were a significant number of design meetings with at least 20 number in attendance this did allow AndArchitects to really understand the stakeholders requirement and for them to understand each other's as part of these workshops. As AndArchitects have two Chartered RIBA Client Advisors this was key in understanding and implementing this complex brief and developing the detail of the project to be able to allow for this single building to meet all the stakeholders' needs. The new sports facilities will further enhance sports education within the school ensuring inclusion and access is available for every pupil. Pupils with educational special needs and disabilities have been integrated within the proposed design. The whole community football development extends the scope of sports teaching available to the school on the curriculum and the development is key in helping to integrate the school further into the community, providing a sports hub for young people.
The new sports pavilion comprises of hospitality and recreational facilities for local schools as well as the wider community which was a key requirement for the long-term success of Dunstable’s learning, social and recreational development. The building was designed to offer fully flexible space, using huge sliding partitions it can be one large hall or divided into three separate rooms accommodating all uses and serving all users. Whilst being on a tight budget this project used simple techniques to achieve an innovative design and unique identity to the building. The external cladding features a mixture of western red cedar and an anti-vandal aluminium sinusoidal profile to the front and sides, with cedar to the rear facing the main pitch. The aluminium cladding has been installed at 45 degrees as it breaks up the long elevation and picks up changing reflections of light.
In essence the aim was to enhance community cohesion through the provision of sport and healthy lifestyle opportunities. The centre will provide a sporting opportunity for all and at the same time, use sport to deliver wider social outcomes of inclusion, crime reduction, health improvement and civic pride. The centre kicked off with an official opening ceremony at the end of last year (26th November 2011) with AFC Dunstable playing Dunstable Town FC.
AndArchitects have worked on large sports stadia projects and training facilities from its first year in 1998. Manuel Nogueira, founder of the practice, has over 16 years’ experience in the sport and leisure sector. As a Chartered RIBA Client Advisor, Manuel is experienced in developing complex briefs with numerous and varied stakeholders. This is a key part of developing any project strategy and involves understanding both the stakeholders’ and users’ expectations. This involves communicating with both expert and inexperienced audiences.





























