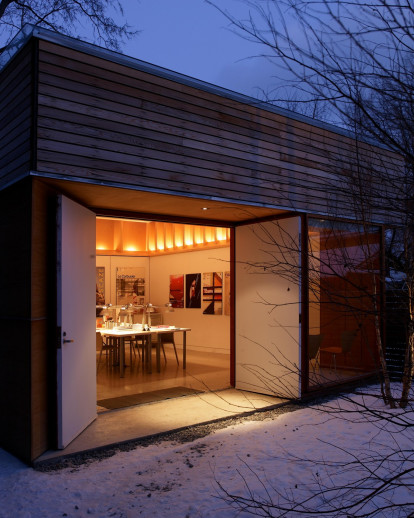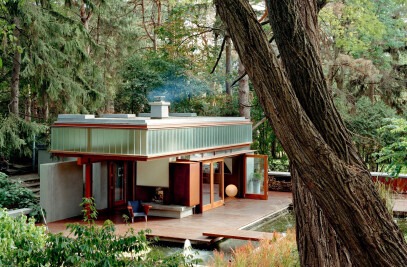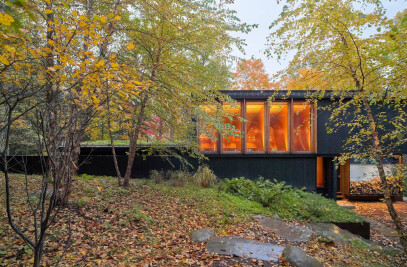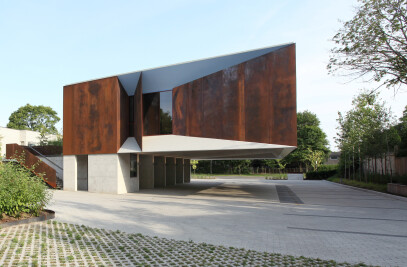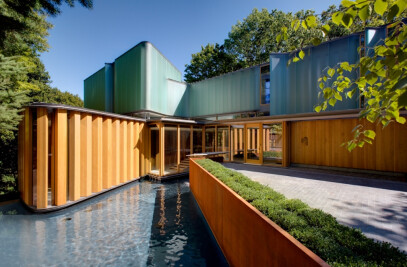The client required a detached, free-standing studio which could serve a variety of uses including exhibition and display, research and study space, archival storage, and library shelving. Located on a tightly defined urban lot, it sits immediately adjacent to an earlier award-winning house constructed ten years ago for the same client and serves as an adjunct space to the principal residence.
An urban court with a grove of river birches was created between the existing principal residence and the new studio building. A new single car garage and 3 foot wide walkway created for the adjacent neighbor forms the south side of the courtyard. The result is an urban ensemble of buildings flanking an outdoor open space that all buildings benefit from. One enters the site through this urban court and from there enters either the principal residence or the studio building.
The client stipulated that the space be lit with diffuse, indirect natural light, in order to provide adequate day lighting, yet avoid potential UV damage to books and collections of archival material. The clear-span space is entirely column-free, and supports a sustainable green roof which is planted with native grasses. The uninterrupted plane of the ceiling floats nearly 12 feet above the floor, and slopes upward at the edge on all four sides to meet the junction of the perimeter skylight. An innovative system of narrow light coffers surrounds the entire perimeter of the studio, varying in both rhythm and depth depending on their orientation. The incoming light washes across the face of the wood fins providing a warmth and glow in the internal space.
The project’s external façade responds explicitly to the principal residence. An exterior cladding of stained marine plywood was installed with the grain running horizontally, relating it to the wood panel walls of the existing house. The upper walls are faced with untreated cedar slats, which will allow them to weather naturally, echoing the same motif used in the adjacent garage and the new cedar fence surrounding the property. Together, they create a layered ensemble of buildings that use exterior wood in different ways.
Finally, on a macro level, the project responds to the often limiting lot conditions of the City of Toronto, which is generally divided into long and narrow Victorian lots. The project’s ability to re-imagine and recontextualize the allocation of property within the city is subtly transgressive: it offers the possibility of a new urban typology. The project participates in the densification of the urban core while at the same time creating a tranquil, contemplative, private space.
