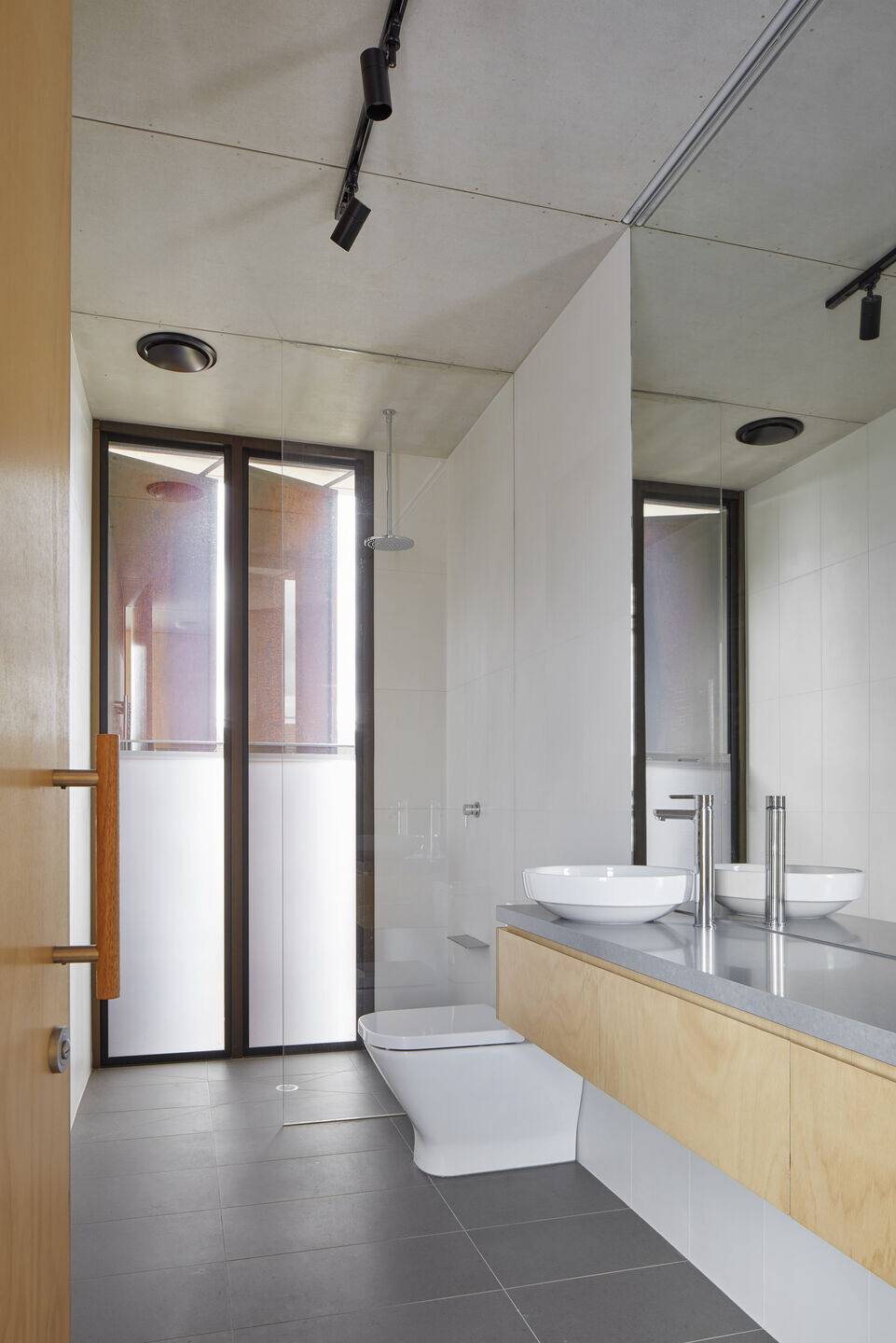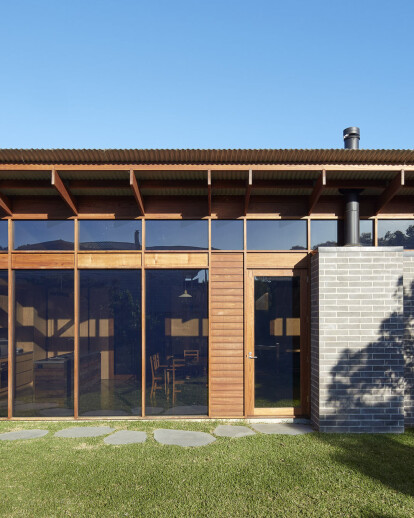We were approached by a middle aged couple with young adult children to design a new home for them on a vacant site with access to a secluded beach via a walking track at the end of a court. The couple are involved in the recycled timber industry and have relocated to the Surfcoast from Melbourne.
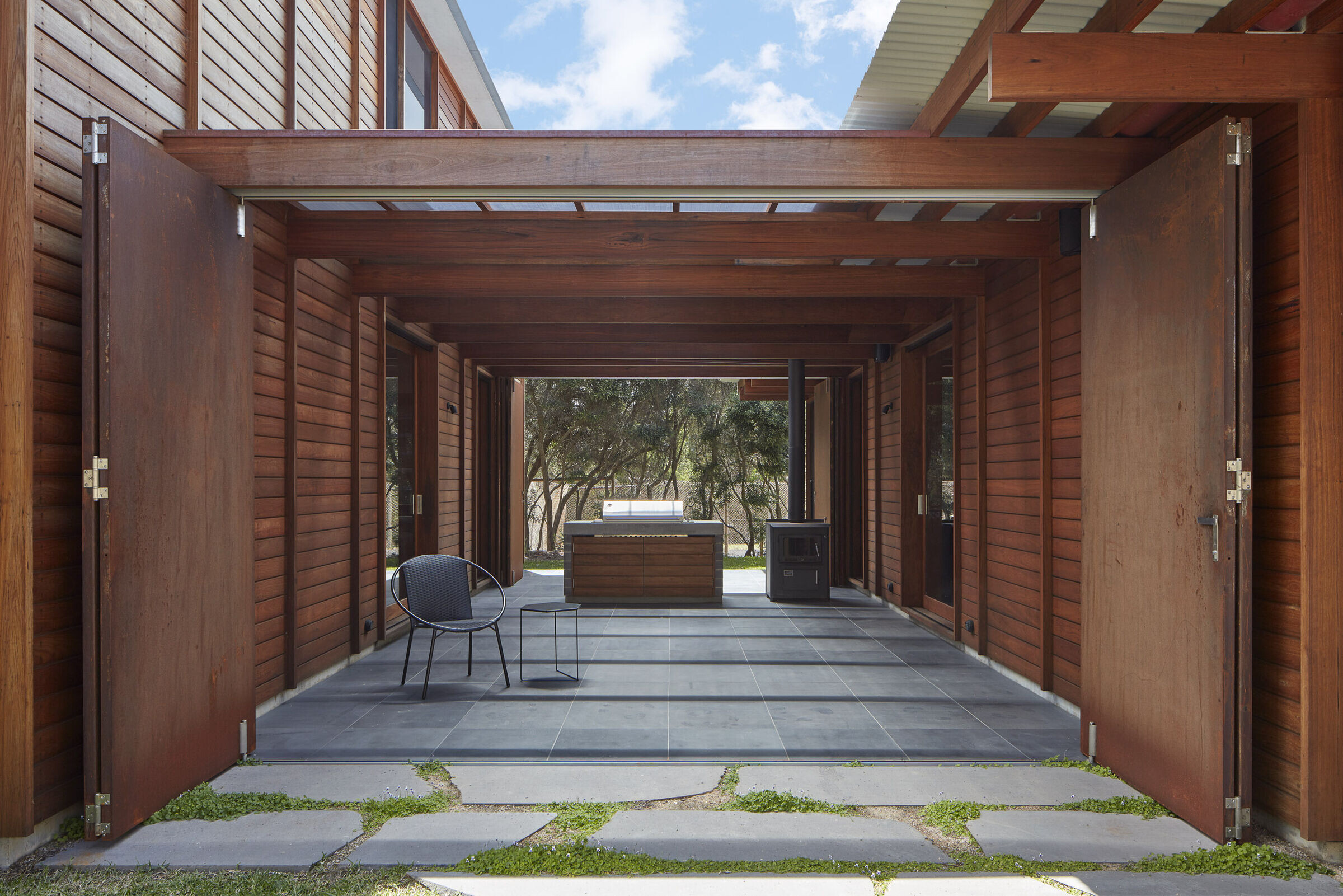
The original brief called for a modest timber dwelling with a protected outdoor area away from the strong Southerly breezes and a bridge to enhance the sense of entry. This idea of entry became a prompt for our conceptual framework and through a series of hand drawn sketches the strongest recurring theme was the idea of a central courtyard as an orienting device as well as an arrival point.
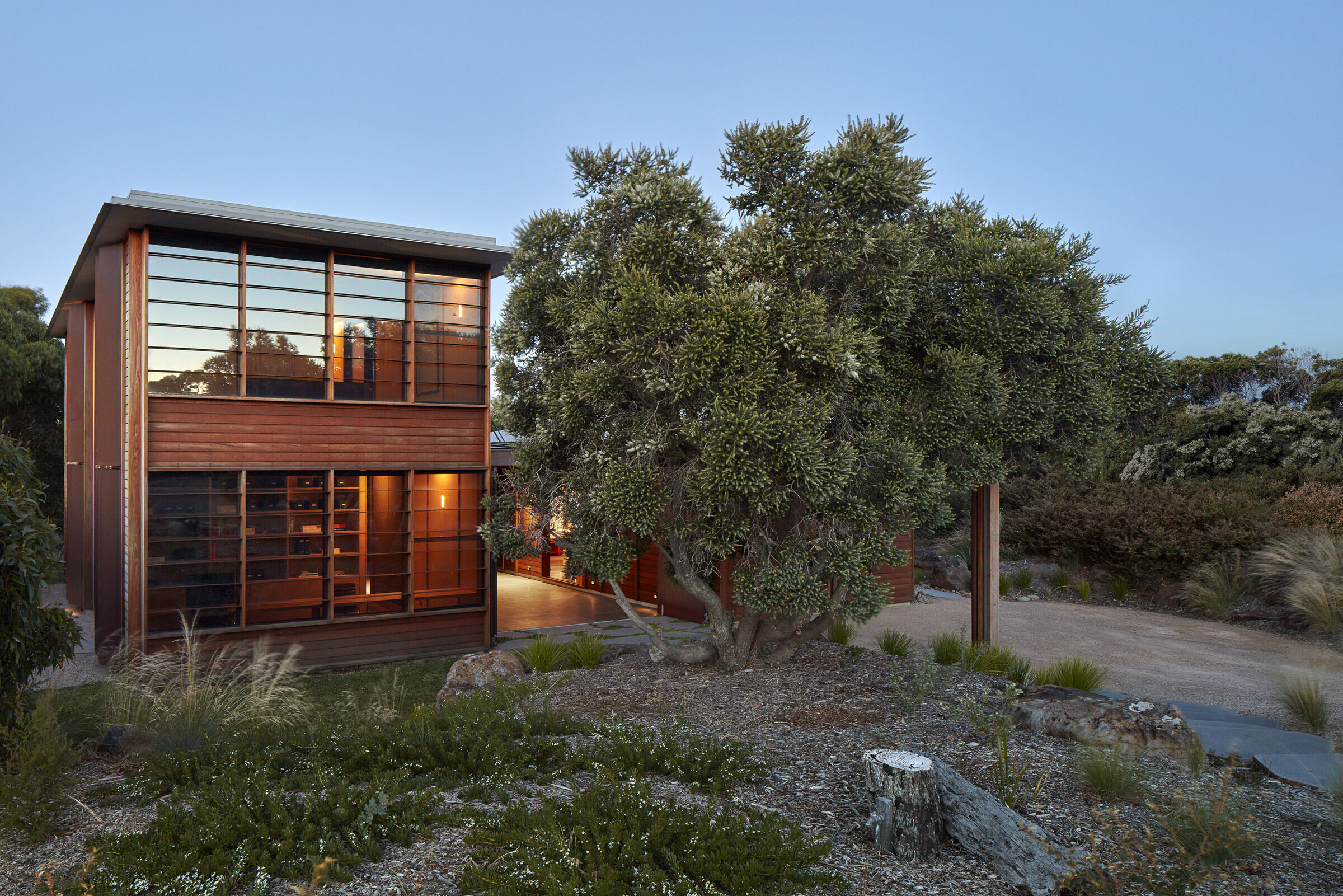
In place of the original idea of a bridge, the courtyard was enclosed with core-ten gates that could be opened or closed depending on the environmental conditions. The gates when open amplify the presence of the immediate landscape and the preserved native Moona trees. The gates can also be then locked down in the winter months or for when the owners go away on their regular holidays around Australia. The roof of the courtyard is polycarbonate and allows a luminous diffused light, overshadowed by the second-storey level to provide protection in summer.
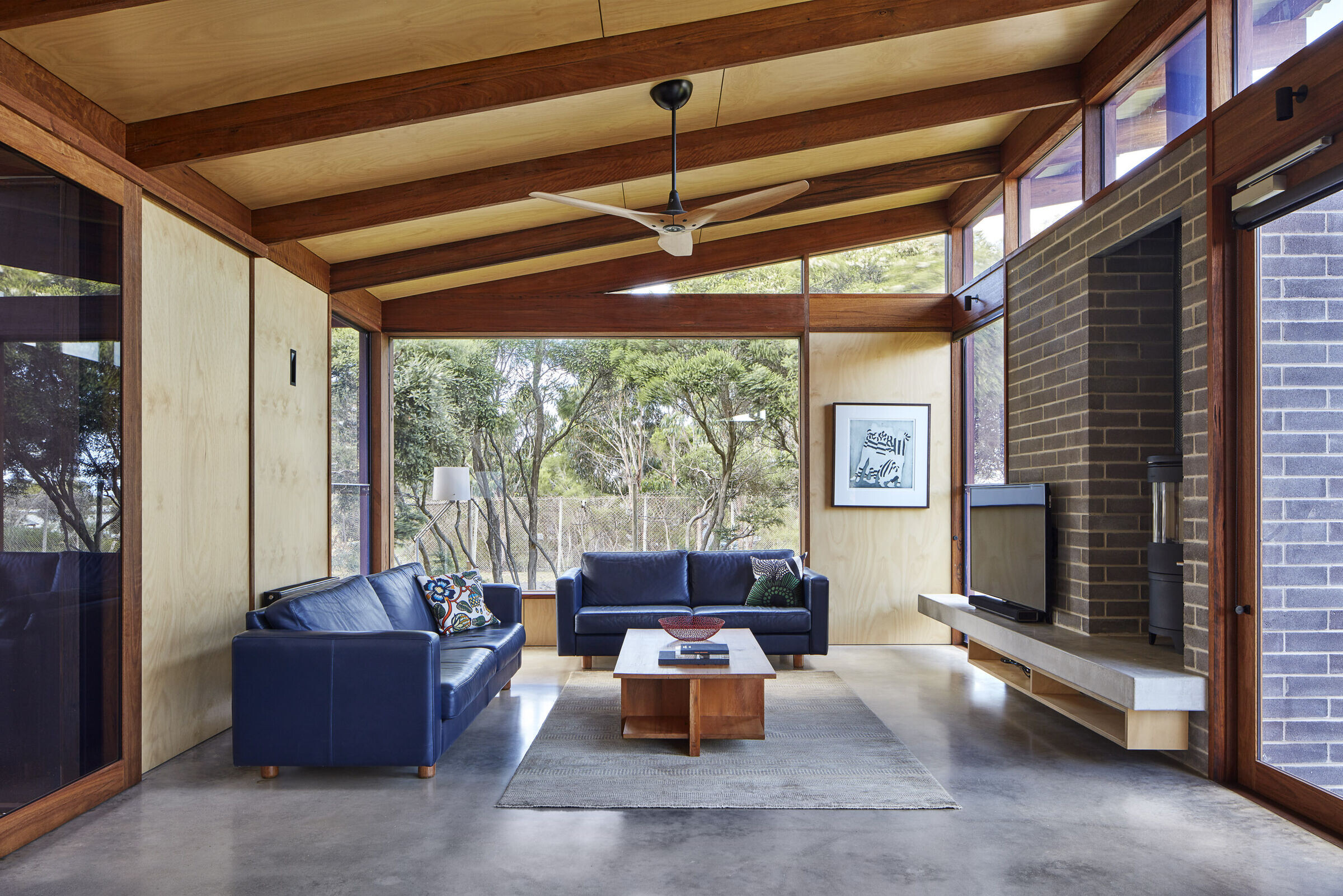
The building is separated into 2 wings, a more public wing with the living spaces or social gathering areas and a more private wing encompassing the bedrooms, bathrooms and study spaces. Both of the wings open out onto the central courtyard and one must pass through the courtyard space to move between each of the wings.
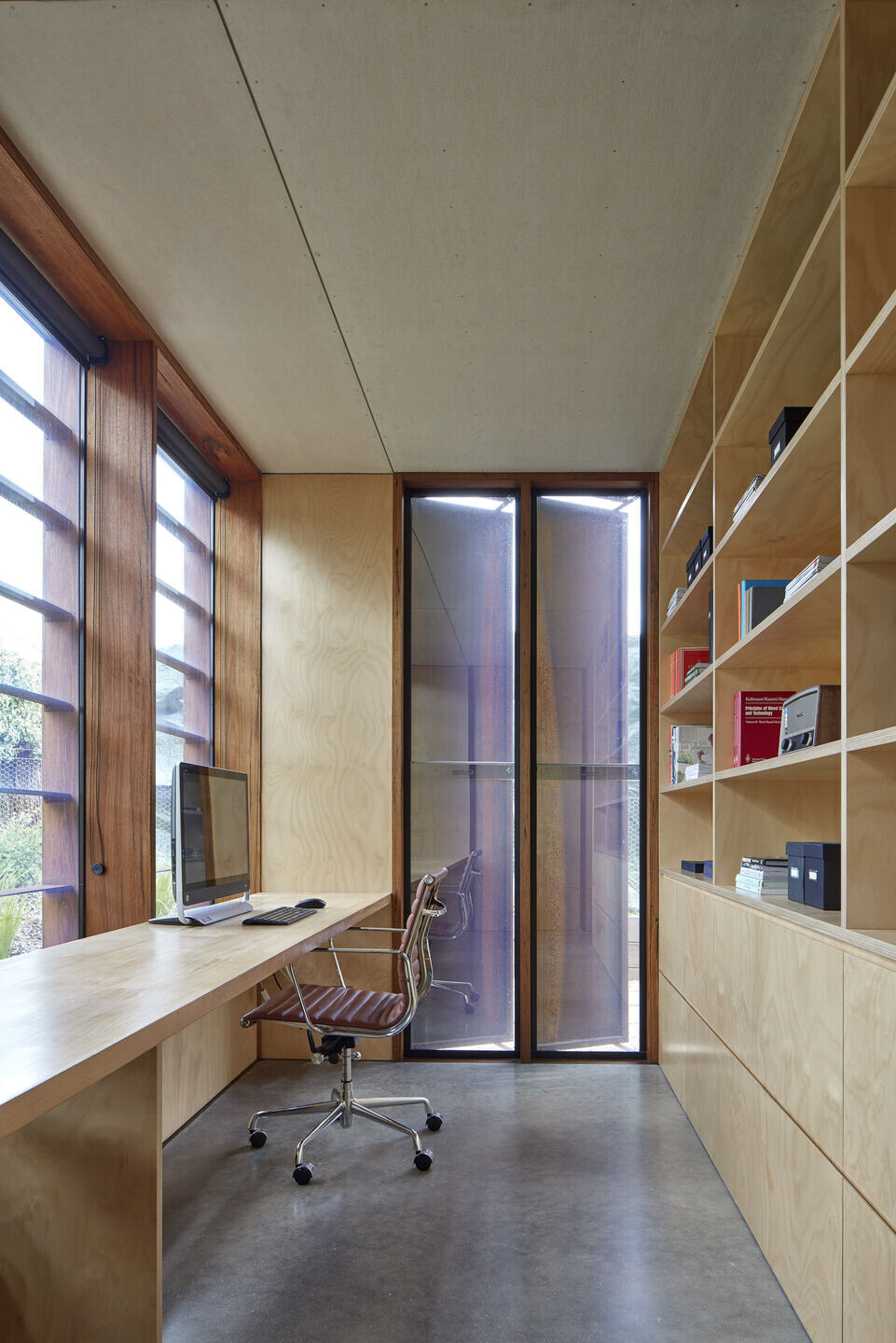
The living wing roof lifts to the east allowing the morning sun to penetrate deep into the floor plate to allow solar gain and the private wing is screened with horizontal louvres to the north and south, with vertical fins to the west allowing for privacy and sun protection.
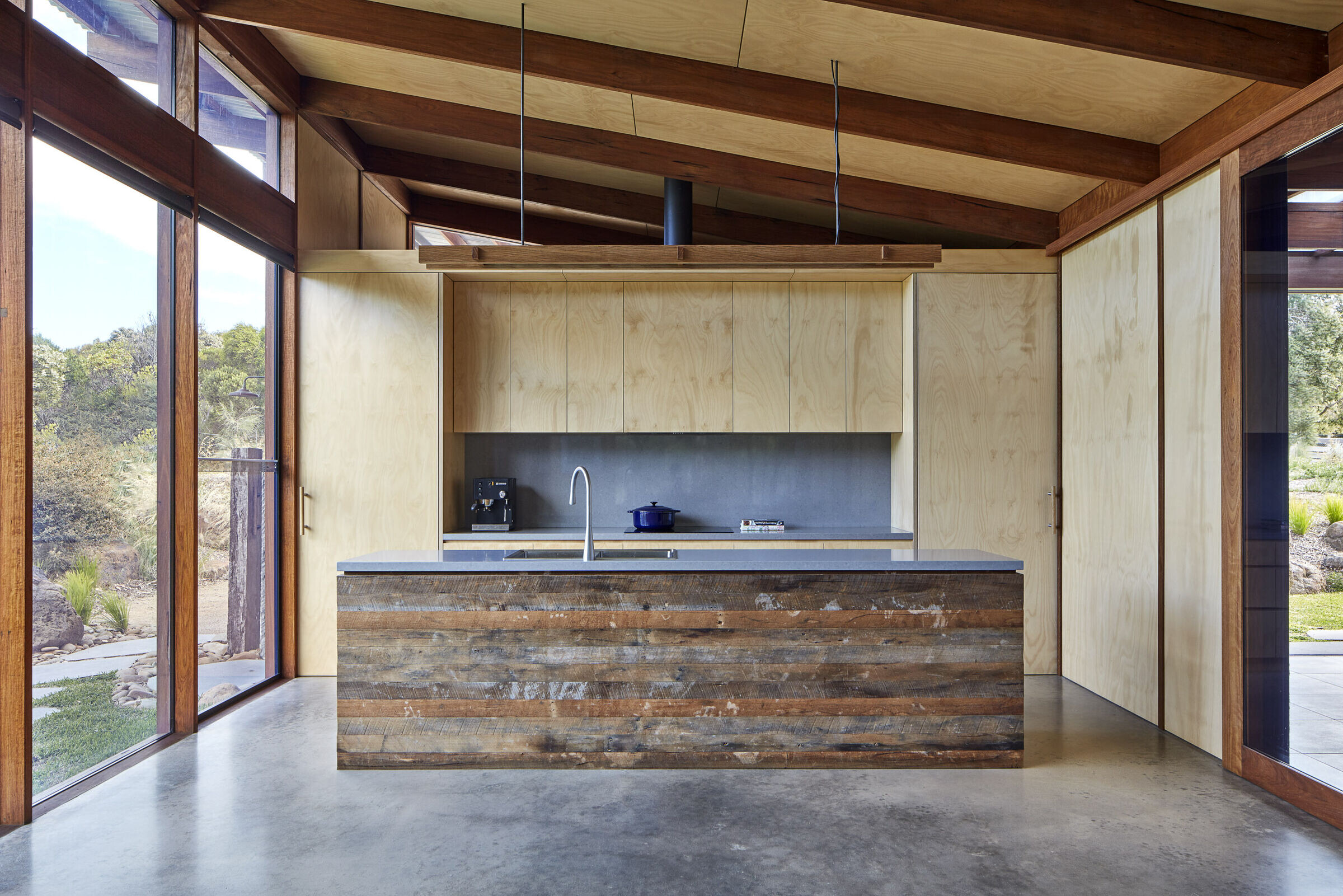
The internal materials include hoop pine plywood with expressed hardwood battens, concrete floors and cement sheet ceilings creating an honest no-fuss palette to resonate with their surrounds.
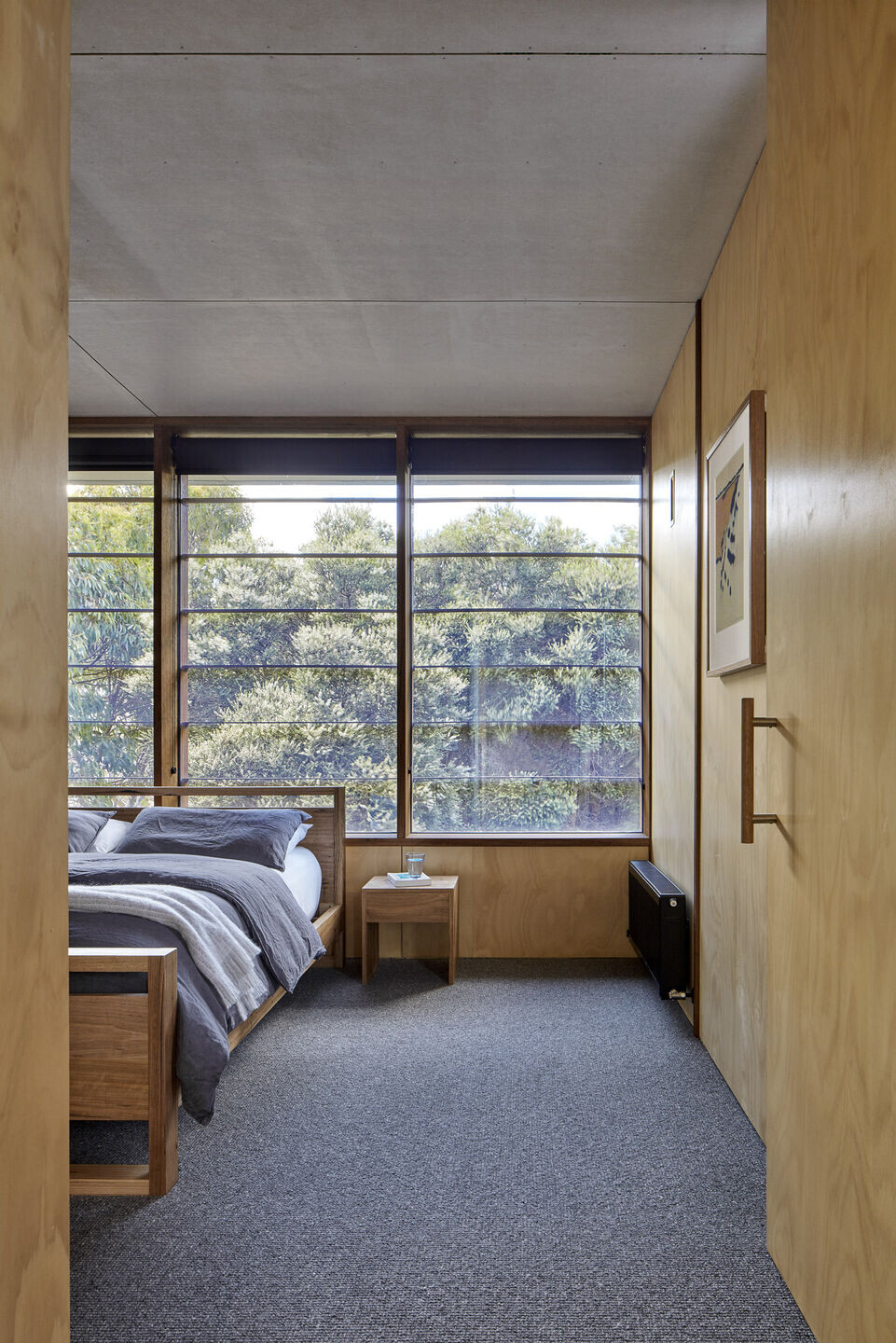
The owner sourced the recycled timber for the cladding, expressed structural elements and selected joinery, the builder was dedicated to achieve the level of detail evident in the project.
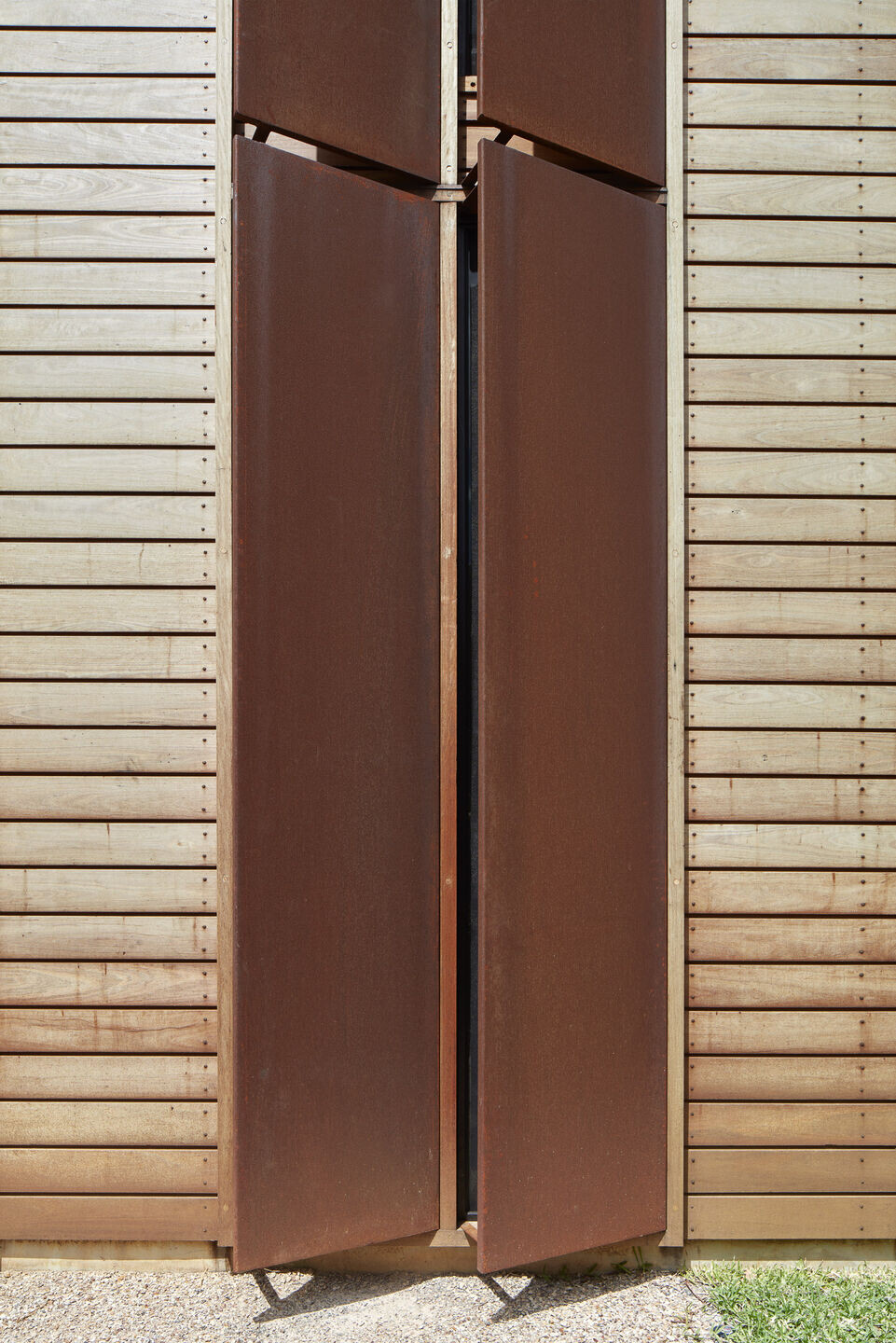
The design plays on the sensibilities of the Australian beach house and the capacity to live outdoors. The size of the dwelling is modest, and is set down slightly from the street. Therefore the house is not overtly emphasized, allowing the natural landscape to retain its presence in an urban context.
