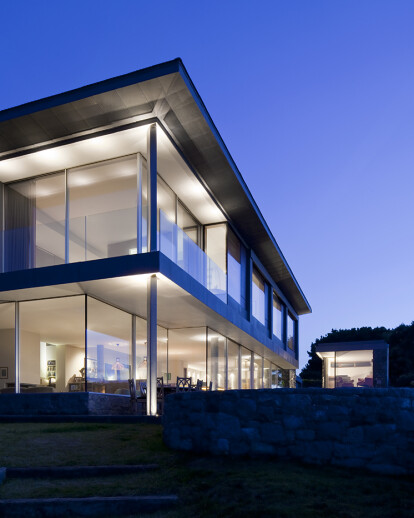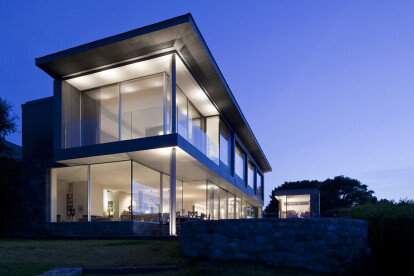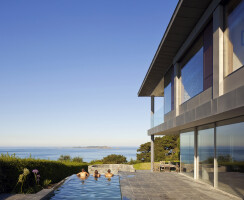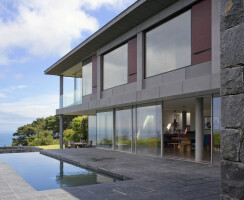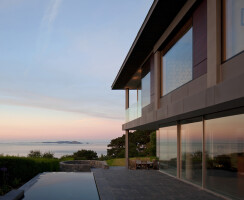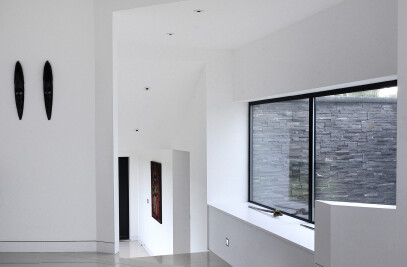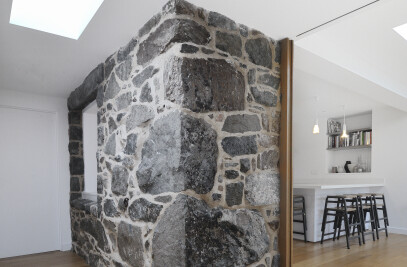Replacing a dilapidated 1950’s brick built 2 storey Villa, Couin de Vacque is the reinterpretation of the vernacular Guernsey Longhouse, providing a 5-bedroom family home, which sits on top of the escarpment on the south coast cliffs of the island overlooking the sister islands of Herm and Sark to the east. The project was conceived as a main longhouse nestled into the sloping site comprising living and bedrooms with a smaller study block forming a screen and gate-house to the wind swept site. It both hides and reveals the stunning view on arrival at the front door. The two blocks nestled into the hillside allows views of the surrounding landscape from all principle rooms, and privacy from the semi-public road, which runs along the back of the site.
Our client saw the opportunity which this unique site offered, overlooking one of the most picturesque views on Guernsey, and came to Jamie Falla Architecture to provide them with a new 5 bedroom family home. The sensitivity of the site and prominent position adjacent to a National Trust field, popular with local walkers resulted in a long period of pre-planning consultation with interested parties and the local planning department. Although much criticised at the time, as nobody really likes “change” in the island, the building has won plaudits from many of its initial critics. It is a building, which now sits peacefully on its site and is far less prominent than its predecessor, which we hope one day will form part of Guernsey’s future heritage. It also won the Guernsey Design Awards - Best New built House in 2014
The design of the building was adjusted and refined to take full advantage of the narrow north easterly facing site. It has been orientated to take full advantage of its aspect and the stunning sea views, whilst also providing privacy from the road. The palette of top lit spaces, concrete floors, recycled local granite, hand crafted zinc, slate, glass and a green roof, allows the property to blend with the setting, be low maintenance and mediate between water, earth and sky. The superstructure of the building was constructed from Granite steel and timber and sits on a concrete base with piled foundations protecting an archaeology site below. The construction system was chosen for its sustainable credentials and also the speed and accuracy it would bring to the build. CdeV was on site for 16 months and was successfully completed on time and just marginally over budget. The groundwork’s were carried out by a specialist local contractor and then handed over to a main contractor for the remainder of the build. Many local craftsmen & specialist sub-contractors were involved in the project and the quality they have brought to the building is evident throughout.
Jamie Falla Architecture designed in collaboration with the client team all the interior areas, specialist joinery and bespoke fitted furniture, which have become an important part of the journey through the property. On entering the building one is drawn to the framed view of the horizon at the end of the garden, the polished concrete floor connects the principle light filled living space where large areas of glazing take advantage of the spectacular views to the surrounding landscape. CdeV is a distinctive addition to the island of Guernsey; it has fulfilled the client brief, responded to its context, and is a truly unique re-interpretation of the local vernacular longhouse.
Inclusive Design StatementCdeV complies with The British Approved Document Part M the dwelling exceeded the local building regulations, setting new standards for Guernsey. As part of our quality assurance policy in the practice, the house was designed to meet all criteria of the Lifetime Homes Standard. Since the dwelling is a private house, provision was made for the future of the occupants, by locating key spaces on the ground floor. Wide doorways were designed as standard. Circulation spaces were naturally lit where possible, or integrated with in the living spaces to provide enjoyable, easily navigable routes through the house. Long term strategies and configurations for the house were considered throughout the design process to accommodate the new family, and the older extended family.
