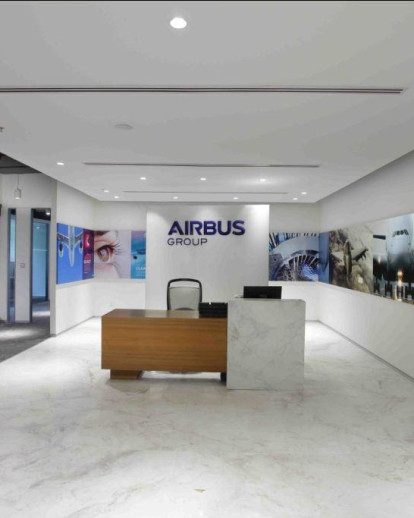With a client brief of an office space for the Airbus Brand, established in the flying business, the corporate office demanded a space that is exciting for the employees and would create a spontaneous and positive working environment. Designed to integrate the three distinct divisions into one unified brand, the office space designed by SWBI intends to showcase the Airbus group story, together with its past, present and future aspirations, while maximizing space and increasing visibility. Thinking beyond architecture, the design aims to explore and collaborate with other media such as Communication, protocols, food, plants, media, technology, etc.to achieve an optimised solution to spatial planning. An intense program for private office spaces is developed, with almost 1:1 ratio of Closed versus Open Workplaces, while overcoming the challenge to create a sense of openness and transparency. Covering a total Carpet Area of approx. 18,000 Sqft, located on the fifth floor of the building, an almost rectangular, generous floor plate was inherited, with glazing all around allowing forpenetration of daylight and external views. An existing central Core comprising of Elevators and Services releases peripheral Floor Space for Workplace and other office functions, while the direct entrance from Guest Elevators & indirect access from Service Elevators becomes conducive to well-laid out, Interior Planning. Shifting away from the linear corridor paradigm that is uninspiring and tunnel-like, and Maximizing External & Peripheral vision in an attempt Bring the outside world in, the spatial planning brings in external borrowed light and Views to create a vibrant and positive Workplace environment. The planning is done in a manner in which the monotony of the floor plate is broken, and spaces that unique in scale and identity are created in order to endow a sense of place to each space.Allowing for customization and flexibility within a clear framework, people are given the flexibility to modify their workspaces to suit their needs and express themselves within the space. The C2 Cabins are located along the east and north glazing, receiving maximum amount of day light, while the C3 Cabins are located within the workspace, receiving borrowed day light. A diverse range of lounge and meeting spaces (both bookable and non-bookable) are created as a third type of space to allow for meetings and break-out environments. The President’s room has been planned with the classic Corner Office concept, where all the seating direction faces North/East maximising excellent views and daylight penetration. This Private Office has been laid out based on Desk-based & Lounge-style working activities. The circular pillar has been given a subtle Airbus accent through dynamic graphics. Flanked by 3 Senior Leadership Offices, supported by 4 EA Desks and near the Board Room & well-appointed Lounge, this office occupies the center stage of the Executive Club.The 4 EA Work Cubicles are unique in design, wherein in a space of 6’x8’, they get all the facilities that are usually provided in a Cabin such as Storage, Visitor perch seat, white boards and task lights. The reception lobby is conceptualized with timeless materials such as white Venatino/ Volacoss Italian Stones and Walnut veneers against stainless steel and glass. Scale is carefully considered as an aspect toemphasize a greater expanse of space and the Brand Image has been reinforced by the placement of Logo, AG Graphics including and an interactive AV enabled Display Space. Contemporaryfurniture classics along with Ege or Golran rug have been chosen to reflect an international style.The boardroom & its small pre-function lobby are conceived in an ‘invigorating’contemporary style allowing for a spill over of almost 20 people in this discreet space, that can also be accessed directly from the Reception through a ‘Client Door’. Veneer, Glass and stone balances the AG brand by addressing a more currentapproach to design which is atouch more modern & tactile.The Café is furnished more like an Executive Dining Space with self-service. A Well-placed Dispensing Counter serves Drinks, Water, and is equipped with a Food Warmer. A discreet Wet Pantry is adjacent for wash facilities. The lofty curved ceiling Profile echoes the fluid forms of the aerospace industry and Wooden look alike Ceramic tiles give elegance, yet being maintenance-friendly. Positive energy, Brand reinforcement, celebrate current innovation, and showcasing the archive/achievements of the brand together with high quality AV enablement are some of the hallmarks of the Design. Maximizing the SWBI principles of creating smarter Workplaces by making them interactive, flexible and agile, the office space celebrates the Airbus brand.





























