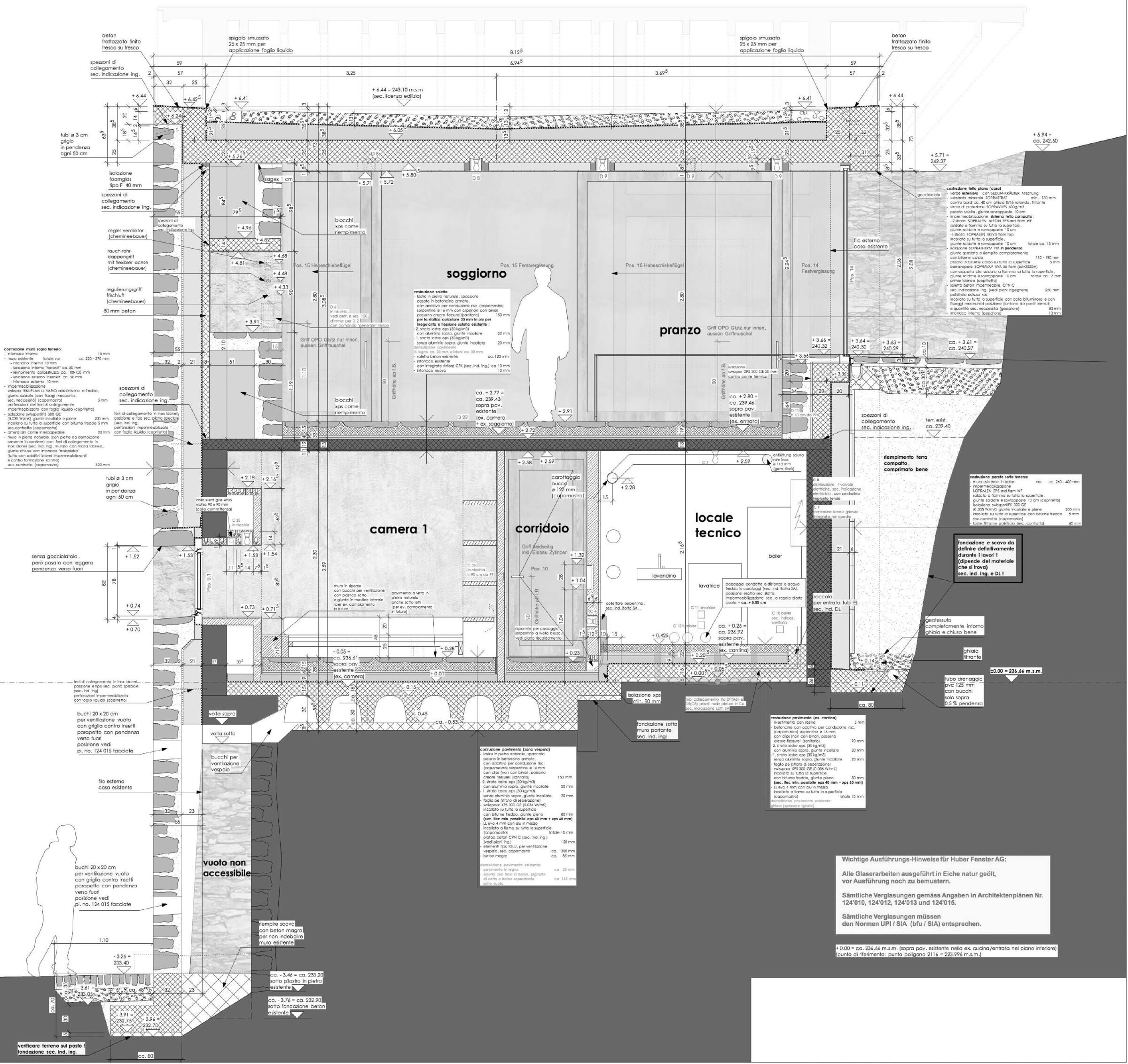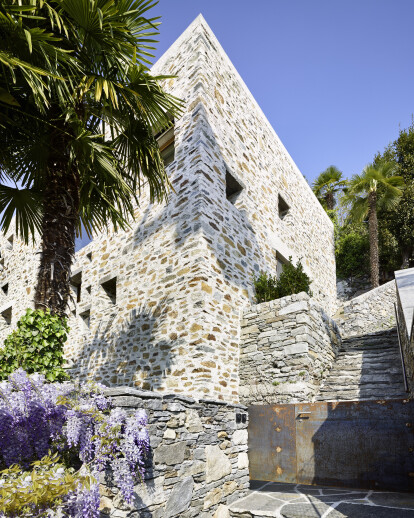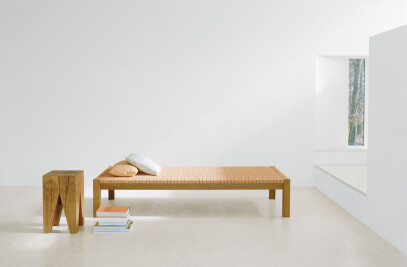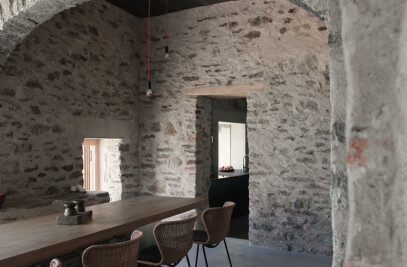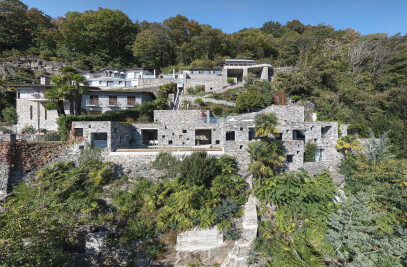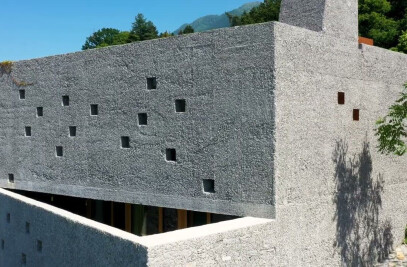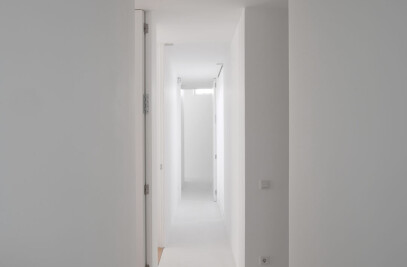The existing house, which had to be converted, is situated in an interesting urban context close to the historical core of Ascona. It’s accessible by car and by foot directly from the village and it has a romantic palm tree garden with a spectacular view over the roofs towards the Lake Maggiore and the mountains.

Due to its steep slope, this areais strongly influenced by high retaining walls, which are usually made in traditional natural stone. The existing house doesn’t have any relation to the architecture of the surroundings; its relation to the garden has a certain quality.

The project responds to the location and to the terraced garden with it’s stonewalls. The choice of using natural stone with traditional plaster (combined with completely plastered walls) gives the house a new identity and integrates it naturally into the garden and the neighbourhood.

The existing natural stonewall along the valley side road is interrupted in order to create a new generous entrance situation with natural stone paved parking lot with an entrance gate. An additional technical- and storage room isintegrated under terrain behind the remaining retaining wall. From the entrance gate a gently rising ramp leads to the lower existing garden level, from where it’s possible to get access to each level of the house. The house, which has been reduced to a simple stone cube, integrates itself into the existing garden and creates a unitywith the existing stonewalls.
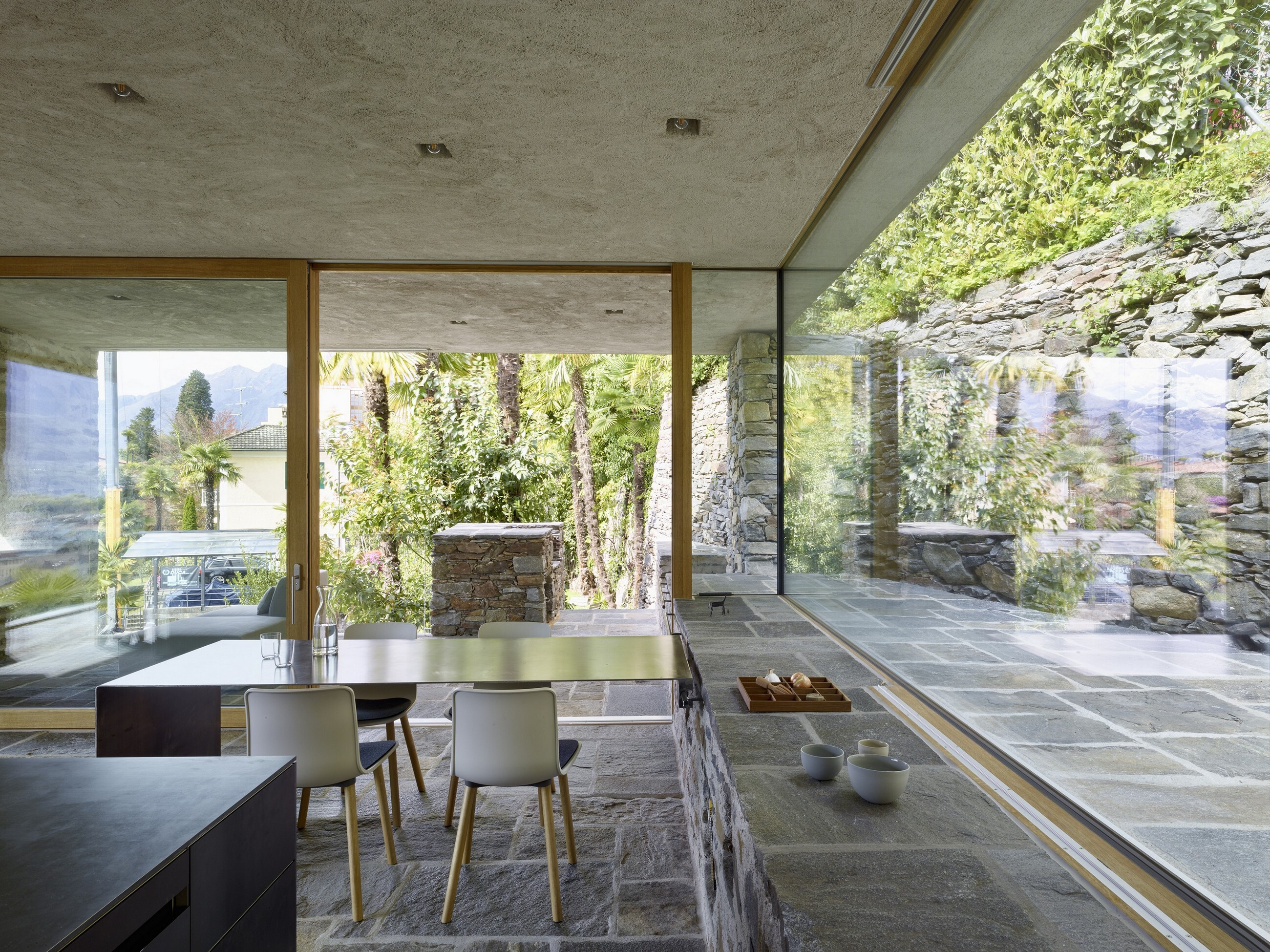
On the lover level there are two small and atmospheric bedrooms, the main entrance with wardrobe, a bath with sauna, a storage room and also a covered outdoor loggia. On the upper floor there is the master bedroom with its bath and wardrobe area, the main living spaces, like the spacious living,dining, and kitchen area, which offers a great view with its large window. To the side and to the back two full glazing enables an unlimited connection with the garden and the existing stonewalls, inside and outside are experienced as one.
