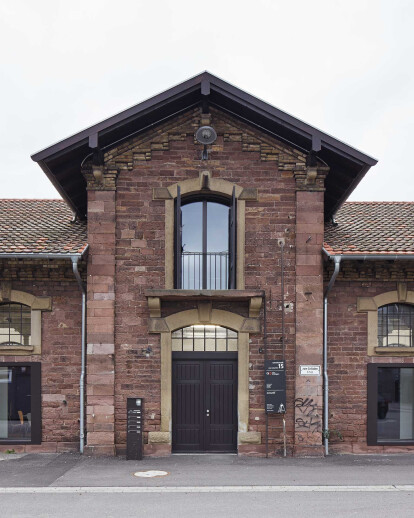The historic slaughterhouse area in Karlsruhe, Germany is currently being converted to an alternative business park for start-ups and small practices.
The master plan for this development was designed by the association ASTOC / Feigenbutz, architects & planners, Köln/ Karlsruhe. As part of this development zwo/elf was commissioned to convert the former hog house and the former cattle stall into contemporary office spaces.
The conversion of the hog house was completed in early 2012, the conversion of the cattle stall was finalized in 2014.
Both historic buildings consist of two large spaces linked by a central entrance lobby. The open plan offices on either side of the lobby are subdivided by a series of interspersed boxes. Depending on the tenant requirements these boxes are fitted out as meeting rooms, server rooms, kitchens and bathrooms.
Looking at the hog house, the former hay store on first floor above the entrance lobby is now being used as a conference room. The first floor of the cattle stall shall contain two additional offices.
The history of the slaughterhouse area inspired the material and colour concept of the conversion. Due to the contamination of the walls and ground it is necessary to remove the old floor and render. Referring to the historic practice of chalking stable walls for disinfection, all refurbished wall and ceiling surfaces are finished in pure white.
The old asphalt floor is being removed and substituted by a new asphalt floor with a dark epoxy resin paint finish of similar colour.
Due to building conservation requirements, the external appearance of the old buildings hardly changes. To improve the natural illumination of the interior, new windows are cut into the thick natural stone walls underneath the existing bow windows. The old gates and the main entrance door are being refurbished. Where necessary the old gates are complemented by new doors on the inside.
To further enhance the thermal performance of the building a two coat insulation plaster is applied to the inside of the external walls.




























