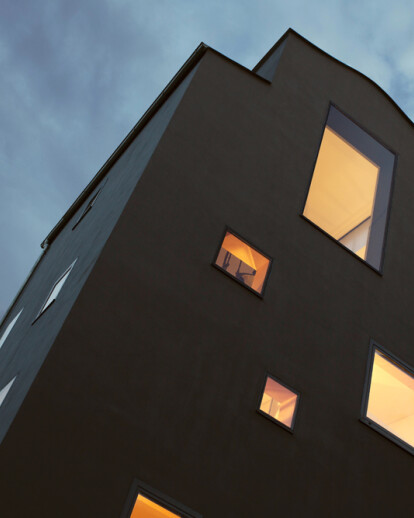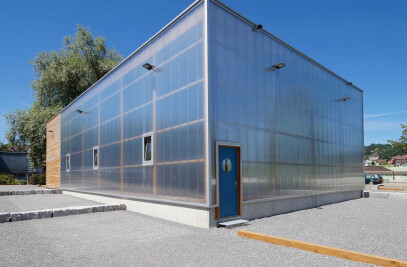Brownfield of the former bakery is located in the east part of the village of Revnicov, close to Prague. The bakery was originally formed by the space with the inner court surrounded by other technical buildings. It was not an easy task to find a new programme which would suit the granary and prevent demolition. There was an option to use it as an office but finally it was decided that housing for further sale would be build here. The property investor was a local entrepreneur who owned a small company specializing in construction of low-energy family houses. In this case, investor and contractor was the same person and it was his first cooperation with an architect.
Architectural concept From the beginning it was clear that a vertical living would not fit to a “standard” client. It was therefore important to achieve a persuasive result for such type of clients who would be interested in industrial aesthetics. The architectural approach is based on keeping an original shape of the granary tower, preserving its volume not disturbing it by division into floors. It was therefore decided to create a “free” window composition. To find a functional arrangement of the windows in relation to the floor plans was crucial. Huge service windows on the top floor and the skeleton on the ground level were preserved as a trace of its original function. While exterior got a new exact finish, the aim in the interior was to keep an industrial face as much as possible. To create a living disposition it was very important to suppress a negative effect of verticality. That was the reason why the space was opened and interconnected in both horizontal and vertical direction. The ground and top floors are open space. The second and the third floors are formed by smaller functional rooms with variability of connection for the future use. Only the kitchen and bathroom have a fixed place. The third floor is vertically opened to the top floor which is meant as its extension. Final interior face is united by white colour, floors are made from the wooden planks and cabinets and furnishings are made from of plywood. Everything is prepared as shell and core.
Original state before reconstruction The granary consists of three units. The ground level with main bearing columns, the main volume with 4 vertical chambers originally for storing grain. This unit is created by the inner bearing cross and facade walls were very thin, just around 7 cm. The top part of the granary tower used to serve as a service room for loading the chambers placed below. As time went by, skeleton character of the ground level disappeared as the new walls were added. The top part of tower collapsed soon after construction works began. The main value of the original were preserved concrete surfaces worn out by grain.
Construction works The ground level was totally cleared, the existing walls knocked down and the skeleton was filled with Rodeca panels. In the upper part of the silo the new steel- wooden ceilings were built, except for one chamber where a new staircase to the 3rd floor was placed. To get some space for living it was necessary to cut openings in the inner load-bearing structure of the cross. The openings size was strictly defined by structure properties and reinforced by steel frames. Also the openings for windows were cut into the facade. The facade was then covered by the heating insulation. To get an exact flat surface of the insulation as were the windows was the most complicated work during the construction works due to a very uneven geometry of the original facade walls. A renovated cast iron staircase was placed on the top floor. And a new roof of the silo was built in its original shape. Most fixtures were placed in the walls and retro switches were added.






























