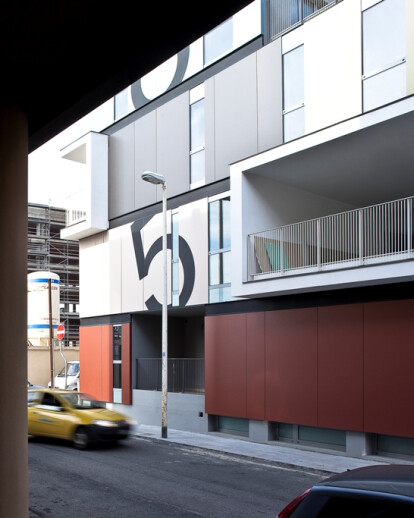Condominio P is a residential building, built in an area undergoing profound urban change where the buildings built between the 1930s and the 1950s were replaced with poor-quality buildings over the last 20 years. The design idea for the new Condominio P building derives from the synthesis of architectonic rigor and the desire for detachment from the anonymous context and from the greyness of this ex-urban area. The partì was the search for the building’s uniqueness and the recognizability of the single unit typology as a summation of individual dwellings houses. The synthesis of this concept generated a design as a metaphorical superimposition of “containers houses”. Color is used as an “anti-grey” tool to display the single units. This is also emphasized through large numbers inscribed on the colored melamine panels. At the same time, these panels are used as a second skin (fixed at 10 cm from the external wall) to protect the building from outside temperature (especially the hot summer temperatures) providing comfort in the interior spaces. The high performance windows and the insulation layers gave the building the highest energy-savings classification ( A class ). The units are thought of as “unicum” with no repetition of the typology. They are separated by large terraces which are subtractions from the main volume. All terraces are at the same level of the apartments forming a continuous floor plane. The building has 7 single-level apartments and 3 duplexes.
Products Behind Projects
Product Spotlight
News

FAAB proposes “green up” solution for Łukasiewicz Research Network Headquarters in Warsaw
Warsaw-based FAAB has developed a “green-up” solution for the construction of Łukasiewic... More

Mole Architects and Invisible Studio complete sustainable, utilitarian building for Forest School Camps
Mole Architects and Invisible Studio have completed “The Big Roof”, a new low-carbon and... More

Key projects by NOA
NOA is a collective of architects and interior designers founded in 2011 by Stefan Rier and Lukas Ru... More

Introducing the Archello Podcast: the most visual architecture podcast in the world
Archello is thrilled to announce the launch of the Archello Podcast, a series of conversations featu... More

Taktik Design revamps sunken garden oasis in Montreal college
At the heart of Montreal’s Collège de Maisonneuve, Montreal-based Taktik Design has com... More

Carr’s “Coastal Compound” combines family beach house with the luxury of a boutique hotel
Melbourne-based architecture and interior design studio Carr has completed a coastal residence embed... More

Barrisol Light brings the outdoors inside at Mr Green’s Office
French ceiling manufacturer Barrisol - Normalu SAS was included in Archello’s list of 25 best... More

Peter Pichler, Rosalba Rojas Chávez, Lourenço Gimenes and Raissa Furlan join Archello Awards 2024 jury
Peter Pichler, Rosalba Rojas Chávez, Lourenço Gimenes and Raissa Furlan have been anno... More





















