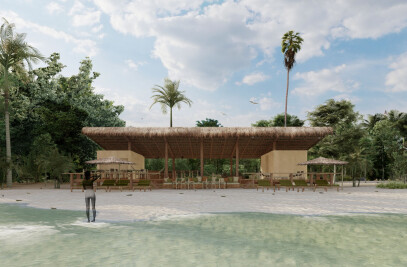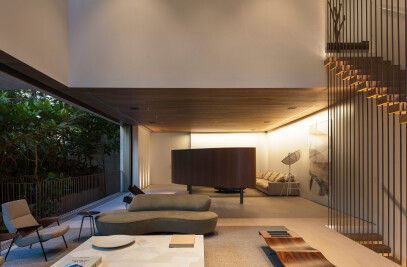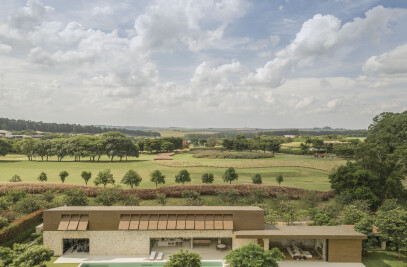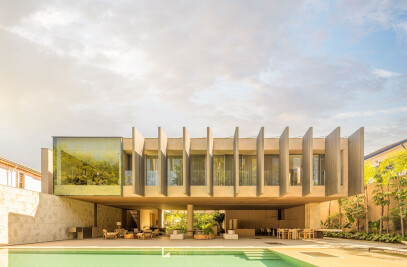The privileged location of this condo is situated between a huge reserve of Atlantic forest in the Serra do Mar and unspoilt beach Whale. Our client wanted to build four houses on the site. The terrain was relatively small, so the project should reconcile privacy between houses with an architecture that reveals the most of landscape. Our party was to create a unique plant for all homes that would work in a complementary manner. Thus the blind wall of a house should become an interesting space of the neighboring house. We achieve this by a misalignment in the implementation, in a delicate game of full and empty. The house is relatively narrow, but rich in paths. The cut of the house clearly shows the division of spaces. We have a central courtyard that serves as a garden and brings abundant light to the core of the house.
In floor plan is evident intent of a route where sea landscape will be revealed gradually. The house actually consists of two volumes connected by a corridor to the side patio. In the first block we have the service rooms and kitchen. We start with a low headroom, we have the room open to the patio where we can see the sea, then the living room with a hallway lowest in the master bedroom and a large walk right into the room itself. The frames all run out of the house, accentuating this integration between spaces. The terrace is an extension of the same. On the side we have the area for the barbecue, the double cantilevered bringing lightness to the house volume. Given the terrace have a swimming pool with jacuzzi and a sauna in the same. The staircase in front of the dining room has a glass side and receives light continuously for opening zenith rooftop. We exchanged the minerality of the comfort of the wood floor on the first floor. The rooms distributed on the side of the inglenook, overlooking the neighbor's boundary wall. This wall was cobetro with a vertical garden to lighten the short distance that separates the window. The hallway next to the patio has wood louvers on the sides, which provide excellent natural ventilation in the house. We have the closet and the bathroom of the couple and finally the room with an opening in the corner with a generous view of the sea.
Finally on the second floor have a home theater and support spaces in the first block. The second block is lower, with a slab planted over the room. This height difference allows the sea view from the home theater. About the master bedroom have a solarium where both the sea and admire the motanhas staying behind the houses. Throughout the course we have a development of spaces diagonally, in a constant game of fusion between indoor and outdoor. The project meets the challenge of maintaining the privacy of the home without losing sight of the lush landscape. The materials and textures demarcate public spaces and intimate, with stone floors and wood, the whole facade is made from bricks. This is a beach house with a contemporary vocabulary, which takes advantage of a climate and a landscape unique.

































