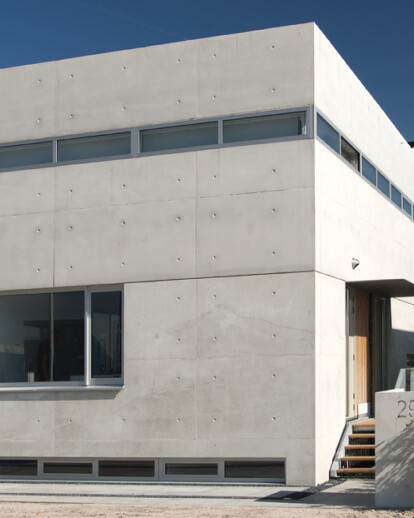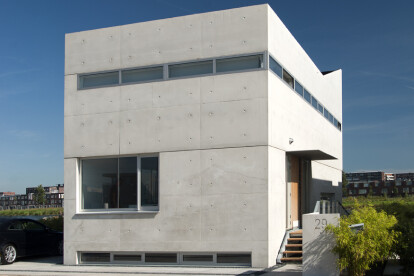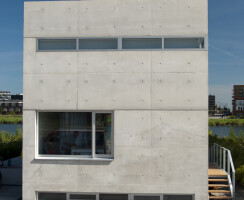The Concrete House is one of eighty residential detached houses that are being constructed on a small island in the new Amsterdam-IJburg district. Each unit has its own plot in a park-like landscape with many trees and hedges. This house is a compact, monolithic concrete block, firm and strong. To realize this we choose to make the concrete facades on site. The type of concrete, stainless steel fiber-reinforced, and self-consolidating, was developed especially for this project. The imperfections resulting from the on-site building process give more texture and energy to the facades, compared to prefabricated concrete panels. Steel fiber reinforced concrete uses less steel than ordinary reinforced concrete and it's carbon footprint is significantly smaller.
The kitchen floor is placed 70 cm higher than ground floor. In this way we could bring natural light to the office in the basement and also make a division between kitchen / dining room and living room, which is on the ground floor. In this way, we created a hierarchy between living room, being larger and higher and dining room/ kitchen, which is smaller and lower. The rooms are connected by concrete stairs, also fabricated on-site. While appearing to hover, the steel stairs provide access to the basement and to the first floor.
The house is highly isolated and has floor heating powered by a ground source heat pump, which uses earth-heat from 70 meters below ground level. In cooling mode this pump can also provide cooling in summertime. A sun boiler provides heated water and in the near future photovoltaic cells will be placed on the tilted part of the roof.





























