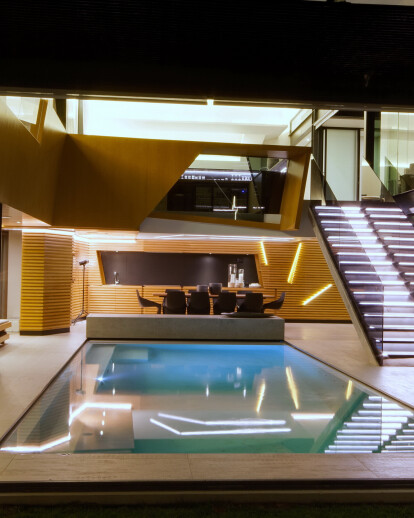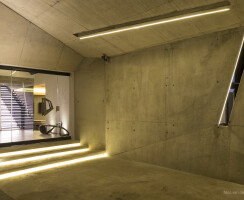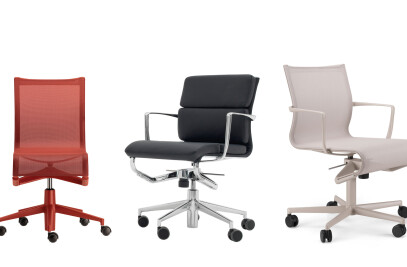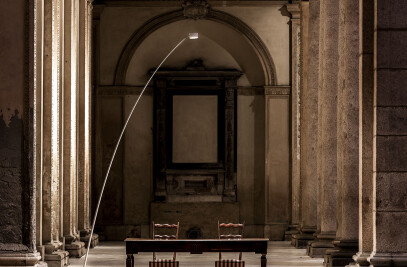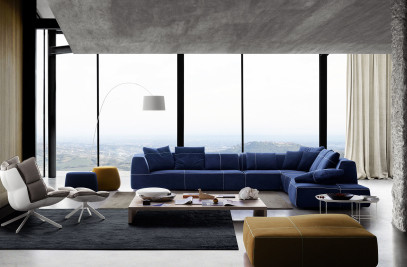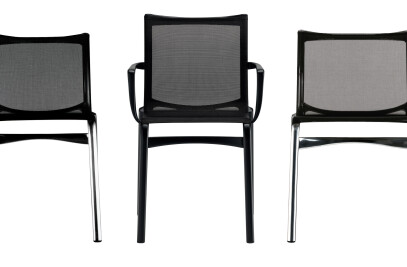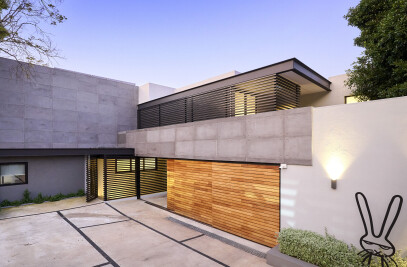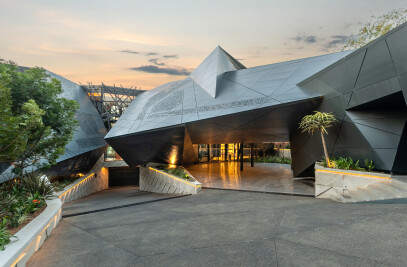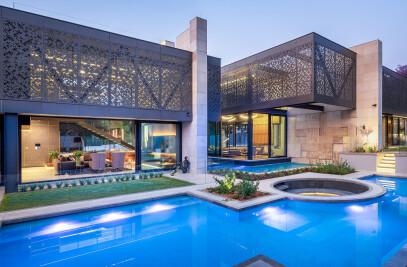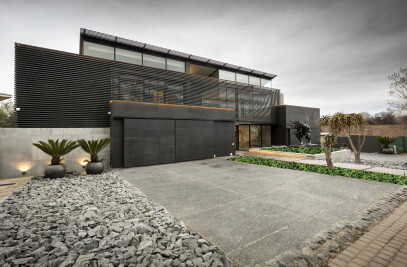The Concrete House is the latest masterpiece by Nico van der Meulen Architects and M Square Lifestyle Design.
What was once a modest two storey residence has been transformed into a contemporary light filled concrete and glass home that borders a nature reserve within Bedfordview. The site is positioned against a rock face on an extremely steep site. The rocky outcrop has been stabilized with bolts that hold the rocks in position, while the climbing wall and vertical garden become features against this rock face.
The overall concept of the design is concrete, which is translated into chamfered concrete forms floating in mid air. These massive cast-in-place concrete structures and sliding concrete garage doors up to 4,8m high and 3,6m wide, weighing up to 4 tons each, were innovations that pushed the boundaries of concrete design, making the Concrete House one of Nico van der Meulen's Architect's most impressive work yet.
At the entry to the property an exposed aggregate concrete driveway was built which has strip lights with morse code patterns that spell out the clients surname, while the solid concrete blocks with spaces carved from it form the garages and porte cochere at the front door, which features a cast concrete door handle.
The contemporary interior, designed by M Square Lifestyle Design, was based on the solid forms and slanted edges of the architecture. The color palette correlates with the off shutter concrete used on the exterior of the house, and is softened with light oak, marble and mild steel accents as seen in the staircases, bulkheads and bar designs.
As you make your way into the lower floor entrance hall you are met with the illuminated concrete and steel staircase that leads to the ground floor. A striking double volume oak paneled wall rises on the left of the hall, where a ballerina sculpture by Regardt van der Meulen is positioned. A lift is placed around the corner in the short passage leading to the garages which allows ease of access to the floors above.
The dark glass doors found on the right of the entrance hall lead you into the entertainment area.
The children's playroom is positioned at the entrance of the 200sq.m. space, with custom made benches clad in denim and felt. There are two television sets next to each other for the children to enjoy computer game battles.
Beyond this is the indoor pool; as well as a built-in barbeque unit and billiards room, with a cigar lounge incorporated into the feature oak wall paneling and fitted with dark glass sliding doors. The cigar lounge is plastered in a beautiful slate Pandoma stucco, and features a Barrisol stretched ceiling for additional light. A humidor and display shelves for cognacs are built in and a wine cellar with access to the cigar lounge.
The entire entertainment area is enclosed using frameless folding doors that allow for seamless indoor/ outdoor integration when open. An illuminated staircase leads up to the bar and main living spaces on the ground floor. A large opening skylight takes care of any humidity in this space as it can slide open to ventilate all of the living spaces.
The partially double volume living area situated on the ground floor is made up of an open plan kitchen, breakfast area, informal lounge, dining area, formal lounge and bar, with views extending miles towards the north and Sandton. Another sculpture by Regardt van der Meulen graces the dining area.
The kitchen is flanked by a breakfast area that is integrated into the informal lounge area which joins the formal dining room. This living area was designed to provide maximum views over the city below.
The custom designed bar is in front of the raised formal lounge but does not impede the views from the lounge. It is built with granite slabs and overlooks the pool / lanai area below, with the same uninterrupted views over the city , and a view panel through which the pool below can be seen.
An open balcony to the side of the bar allows for further entertainment outdoors, and provides more expansive views.
A home theater, gym and study area can be found on the other side of the ground floor. The study area includes both the children's study and the main study, with the children's study leading into the main study.
The main study has oak shelving and honed granite slabs, and opens up to a large balcony, giving the impression that one is working outdoors when the doors are slid open.
Situated opposite the children's study is an intimate, luxurious home theater that is clad in acoustic fabric. In close proximity to the home theater and study is the spacious and fully furnished gym which has a private sauna.
An atrium is situated just off the kitchen, granting access to the guest wing with concrete stepping stones that form a walkway over the water feature, passing a green wall with discrete lighting. The staircase leads to a luxurious guest suite with its own lounge and kitchenette for total guest privacy.
The main staircase on the ground floor, made of concrete, steel and grey toughened glass, leads to the private suites on the first floor.
On this level is a pyjama lounge that includes a private kitchenette, TV unit and ethanol fireplace.
From the pyjama lounge there is accessto the luxurious master suite that comprises of a 36sq.m. dressing room, lounge and spacious bathroom. The lounge area includes a TV unit that is clad in Neolith tiles and a fireplace clad in granite.
The oversized custom made bed is positioned against a feature wall with an illuminated mild steel tubing detail, and is also clad in Neolith tiles. This steel tubing detail is repeated in the bulkhead design of the TV unit / main bathroom vanity.
The off shutter concrete found on the exterior of the house is used as a discreetly lit backdrop for the bathroom, which includes a custom designed free standing bath and custom designed vanity units, with double shower and separate toilet and bidet.
A large balcony with sliding doors from both the bedroom and bathroom create an indoor/ outdoor ambiance with uninterrupted views of the city - this a fairy tale setting.
The children's wing, situated on the other side of the first floor, consist of four en suite bedrooms. All the rooms were individually designed with a theme selected by the clients, and open onto balconies.
These rooms have built-in-cupboards situated at the back of the north-facing bathrooms to leave as much open play space as possible for the young children.
The gazebo and boma positioned higher up the mountain has expansive views of Johannesburg, with an outdoor viewing deck and braai area. Steel floating walkways weave through the indigenous forest making the most of the views.
All the decor and furniture were supplied by M Square Lifestyle Necessities, an up-market furniture and décor showroom with a selection of the finest imported furniture from design studios around the world, and the interior design was done by M Square Lifestyle design.
Material Used :
1. Holiday Sofa – Cigar & Braai Room – Molteni & C
2. Dressed Armchair – Cigar & Braai Room - Tacchini
3. Bend Sofa – Formal Lounge – B&B Italia
4. Grande Papilo Armchair – Formal Lounge – B&B Italia
5. Where Table – Dining Room – Molteni & C
6. Sampei Floor Lamp – Family Room – Davide Groppi
7. Matisse Table – Breakfast Room – Zeus Noto
8. Elephant Chair – Breakfast Room - Kristalia
9. Dandy Sofa – Ground Floor Balcony - Roda
10. MultipliCEO Desk – Study - Fantoni
