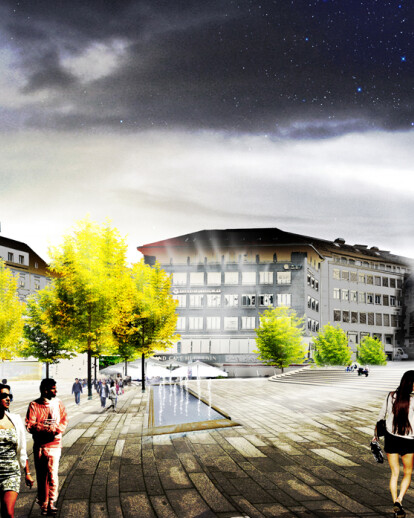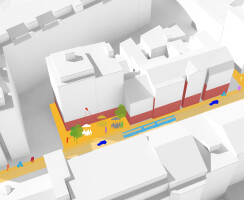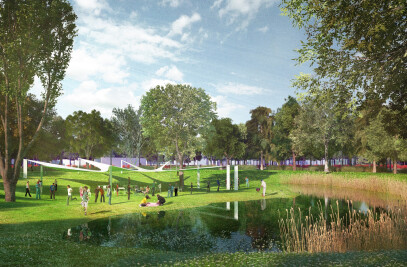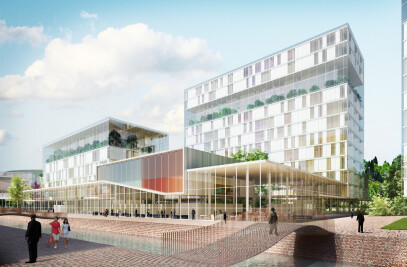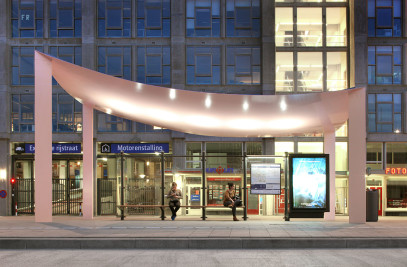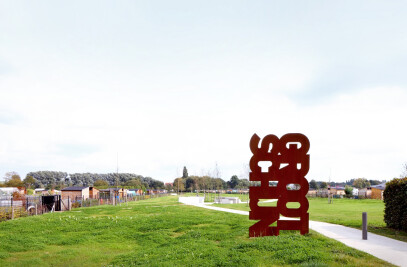Dutch success in Basel The team of OKRA, Maxwan A+U, and Basler&Hofmann has won the competition for the concept design for the Basel city center. The proposal provides an overall view on quality of public realm in the city centre for the next decades, and focuses on creating a green and vibrant landscape city, providing spaces that create a ‘shared space 2.0’. The plan provides tools for transformation of a large area in the city centre, expanding from the train station SBB and the railway station Badischer Bahnhof on the other side of the river Rhine. Even more than today, the Basel city centre will be a focal point for the entire tri-national, expanding over the German and French borders.
The aim is to establish a strategy for radical transformation of the public space; and create a base for which concrete projects can be identified and implemented. In the forthcoming period OKRA icw, Maxwan A+U, and Basler&Hofmann are commissioned to develop their entry to a vision for public space of the inner city of Basel.
ADDITIONAL INFORMATION
The City of Basel is rich in topography and and great buildings; yet the public space does nothing to reflect this reality. The geography and history history have dissappeared under monotonously applied asphalt. The core of the design for the Basel city center public space design concept is to embrace city for what it is, enhance it, and showcase it.
Strategic choices The aim is to develop a vibrant and green city landscape in Basel. The base is to take the existing urban and landscape conditions in Basel and to make them an experience that is readable, and use them to articulate public space. The pieces of the puzzle consist of a new connection to the contemporary city and a reinterpretation of the historical structures, which over the centuries of development of Basel have slipped to the background and disappeared.
The scenography of design highlights the natural topography, history, and urban morphology. To the south of the Rhine, the city’s character is dominated by its natural valley and hill formations and the remainders of its historic walls; while to the north, the city’s flat landscape lead to the creation of a curving grid that echos and links to the bend in the Rhine. The identity of public spaces is tied to these strong elements, and they are used as passive wayfinding. Instead of signage materials are employed, mixed with history and geography, to provide identity for each space. This allows one to truly read the city and its contemporary uses, history, and landscape as one setting, giving identity by highlighting reality.
A new layer is added to make old structures visible and connect them to important places in the city. Within a clear framework of green traffic ring, green river and the green rings in Kleinbasel, the different spheres of the city are expressed. The ring organizes spaces of parking and green both inside and outside of it, linking them together, with the ring as the distribution point. It serves as the key link between improvements to the central station stations and the city center.
Basel is a lively city with a focus of activity. An active city equally balanced with moments of quiet. The public space will serve as a 'city lounge’ - the ideal place for both people who live in Basel and for visitors to the city to sit back and enjoy the city. Currently, Basel is a 'shared city'; however the balance between cars and pedestrians requires redefinition, with opportunities for car traffic on the ring to become more efficient within the ring and to prioritize public transport, cyclists and pedestrians. The orientation of the pedestrian is particularly important. Public space is organized for moments of movement and rest, or of 'flux' and 'relax'.
Shared City In the past 60 years, many cities chose to pedestrianize their city centers. Basel benefits from ignoring this trend – cars provide a greater range of activities in its public spaces.
The citizens use Basel public space in a very flexible manner – cars, trams, people all mix. In spite of this flowing movement of people, the current public space does nothing to take advantage of the people’s attitude. A recent trend in street design is that of shared surfaces. In many ways, it is a return to old city streets - prividng a homogeneous surface, bluring the distinctions between users, which causes for greater pedestrian space while still allowing for auto access. The conditions of Basel suggested something beyond that, which lead to the concept of ‘Shared Space 2.0’. The key to success is to focus on prioritizing the pedestrians and slowing traffic in the city, without eliminating motorized traffic. The pillar of the program is making busy and quiet places. It goes beyond mere surface treatment and embraces the natural ebb and flow of public spaces – those of flux and relax. The idea that at certain times spaces need to allow for more flows through, while at other times they want to allow for moments of pause and rest and that the design and programming of a space can reflect and enhance this reality. These rythms can vary throughout the day, weekly, monthly, and yearly.
The scenography of the Basel public space emerges from its incorporation of different uses at different times. Deleuze's, Différence et répétition applies to Basel. Public space is the setting for situations that return. Daily life takes place in a pattern repeats itself, but there are also differences.
Shared Space 2.0 also encorporates the characters of the city’s diverse communities, allowing for moments of intensity in its bustling commercial spaces and for moments of respite in its more residential quarters via the definition of a heirarchy of spaces – front yards, courtyards, play spaces, etc.
There are a number of nodes, where activity is concentrated, with a clear focus with a programmatic distinction. In recreational terms, there is the programmatic blue line: the river, curving around and linking to Kleinbasel.
Perpendicular to the river is the programmatic red line. It is anchored on each end by critical points which are linked by a series of public spaces and a spine public transport. On the north side it is punctuated by the rail station that is the gateway to Germany. It will be transformed from a traffic knot, to an attractive place to be. Given its position there are opportunities for leisure program affiliated to the highway access, rail access and the surrounding community. The Messe area is of top metropolitan significance – internationally – it will work as a 'stepping stone in the path from Claraplatz to Badischer Bahnhof.
The major intervention concerns the development of ‘the Diamond’, which forms good connections between Steinenvorstadt, Freie Strasse and the ends of the shopping area forming a circuit. This is the final piece in the connection between the SBB train station and terminal. The city’s Valley is the place where the concept of 'shared space' creates the strongest changes during the day. Besides the fixed parts of the street, there is an ‘interchange zone’, an element that can change depending on the time of day. Along the valley there are a series of squares, which also function as "shared space" as they too work as spaces that can change and adapt, thus allowing flexible use.
Scenography of the Basel city life The balance between 'place' and 'movement' in the city calls for directing the movement and changeability in the use of space. It is used to improve the balance between fast and slow transport; between targeted exercise and recreational activity. What we have to make is an interplay between 'relax', the most harmonious form of 'place', with 'flux', the most proper way of movement.
There is a quality of stillness and rest in the residential areas on the hills and in Klein Basel that must be preserved. In residential areas, a sense of hierarchy in the public space typologies must be developed in the forms of common space ranging from public, semi-public, collective neighborhoods, community accessible school grounds, and possibly the formation of from gardens to create interactions and buffers between the home and public areas. Over time various uses occupy the site and allow natural seating, spaces and objects that permit use, but are not imposing to the community.
